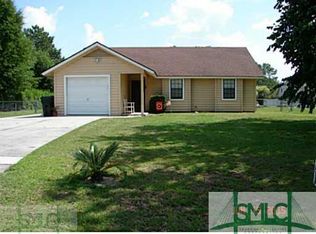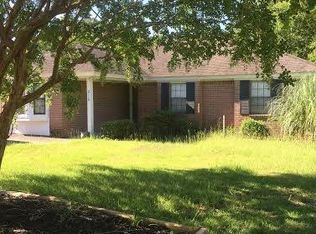A rocking chair front porch complete with your own swing, welcomes you home. This South Effingham gem, has all the luxuries of living in the country with all the modern conveniences close by. Spacious home, oversized laundry room, updated great room, guest suite on the main floor with a full bathroom, separate dining room, separate living room with fireplace, 2 large guest bedrooms upstairs with walk in closets. The relaxing screen porch overlooks the private .69 acres, bring all your toys. 3 bay workshop with heater. No HOA
This property is off market, which means it's not currently listed for sale or rent on Zillow. This may be different from what's available on other websites or public sources.

