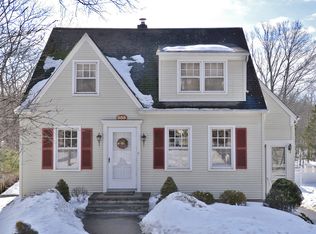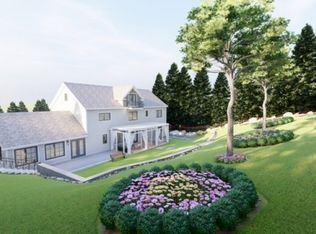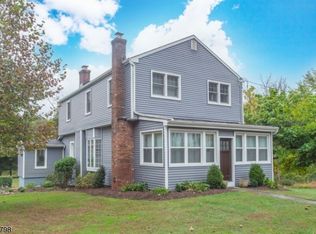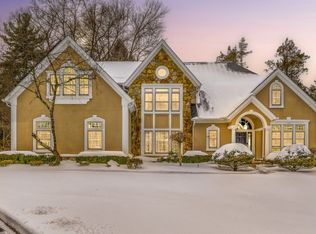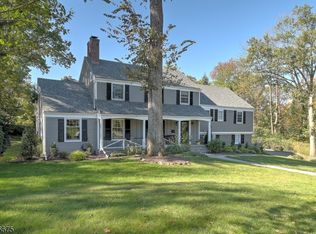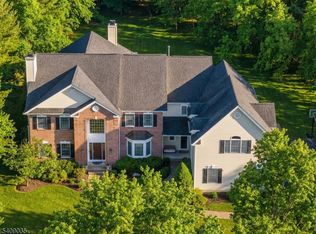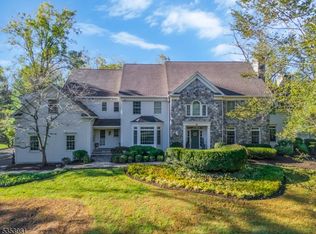BRING YOUR BEST OFFER QUICK CLOSING PLEASE CONTACT FOR MORE INFORMATION OR SETUP APPOINTMENT FOR MORTGAGE PRE-APPROVED BUYERS. EXCELLENT CONDITION MOVE-IN READY.
BUILT 2009 ONE OF A KIND 10.72 ACRES PARCEL PRIVATE WOODED LOT. GORGEOUS CUSTOM CENTRAL HALL COLONIAL APPROX 5000 SF LIVING SPACE 5 BEDROOMS, 4 FULL BATHS, OFFICE & FULLY FINISHED WALK-OUT BASEMENT. PARCEL OF TRANQUIL WOOD WITH 2 STORY FOYER AND CUSTOM FEATURES THROUGHOUT, FRONT W/DOUBLE DOOR ENTRANCE, FIRST FLOOR, 9FT CEILINGS, BAY WINDOWS WITH FORMAL DINNING ROOM & FORMAL LIVING ROOM W/FRENCH DOORS WALK INTO FAMILY ROOM. HARDWOOD OAK FLOORS, CROWN MOLDING & BASEBOARD, INSULATED CEILING, OUTSIDE WALLS & INSIDE WALLS ALSO. ALL SOLID DOORS TOP OF THE LINE ANDERSON WINDOWS & FRENCH DOORS. FEATURES 5 BEDROOMS, 4 FULL BATHS & GUEST ROOM/OFFICE. FIRST FLOOR, LARGE CHEF’S KITCHEN W/FAMILY ROOM W/FAMILY ROOM W/GRANITE COUNTERS, DOUBLE ISLAND AND PROFESSIONAL THERMADOR APPLIANCES 36’’ GAS-OVEN WITH 6 BURNERS STOVE & 30 ‘’ ELECTRIC WALL OVEN W/MICROWAVE & DRY BAR. CUSTOM SOLID CHERRY CABINETS W/SOILD MAPLE & CHERRY WOOD SHELVES FROM VERMONT. FAMILY ROOM FEATURES A GAS FIREPLACE AND WALK OUT ON THE MAHOGANY DECK OVERLOOKING TO PRIVATE WOODED PROPERTY. FULL MARBLE BATHROOM WITH SHOWER ON THE FIRST FLOOR NEXT TO THE DEN/OFFICE/GUEST ROOM WITH ONE OF KIND VENITY FROM ITALY. NATURAL OAK 4’’ CUSTOM HARDWOOD FLOORS FIRST & SECOND LEVEL. MASTER BEDROOM SUITE 10FT CEILINGS W/DOUBLE SOILD DOORS & SITTING ROOM/ NURSERY/WALK-IN CLOSET. MARBLE MASTER BATHROOM WITH CUSTOM SOILD CHERRY VENITY, SHOWER, JACUZZI TUB & CLOSET. HALLWAY MARBLE BATHROOM W/CUSTOM SOILD CHERRY VANITY & CLOSET. LARGE BEDROOMS WITH DEEP CLOSETS. SECOND FLOOR LAUNDRY & SECOND LAUNDRY IN YHE LOWER- LEVEL WALK-OUT BASEMENT. LOWER LEVEL ONE BEDROOM, MEDIA ROOM, PLAYROOM/2ND FAMILY ROOM AND PLUMING FOR WET BAR, GRANITE FULL BATH W/SHOWER, SECOND LAUNDRY (PERFECT AS IN-LAW SUITE OR GUEST SUITE). ATTACHED DOUBLE GARAGE ACCESS TO THE KITCHEN. 3 ZONE HEATING & 3 AIR CONDITIONING ONE ON EVERY LEVEL. NEWER GAS WATER HEATER 75 GALLONS, SUMP PUMP, FRENCH DRAINS, COPPER PLUMBING PIPES & 30 YEARS ROOF SHINGLES. EXCELLENT CHATHAM TOP SCHOOLS ( SCHOOL BUS PICK UP FROM FRONT OF THE HOUSE). PUBLIC WATER, GAS HEATING, UNDERGROUND ELECTRIC, 5 BEDROOMS SEPTIC TOWN VERIFIED, NEW FOUNDATION FOR THE HOUSE, NEW UTILITIES & NEW SEPTIC SYSTEM. EASY ASSESS TO MANHATTAN, SHORT HILLS MALL, CHATHAM DOWNTOWN, SUMMIT, GROCERY STORES, RESTAURANTS, HOSPITALS (MORRISTOWN & SUMMIT OVERLOOK), TRAIN STATIONS & MAJOR HIGHWAYS. MID-TOWN DIRECT TRAIN & BUS TO NYC AND DRIVING 35 MINUTES TO NYC & 20 MINUTES TO NEWARK LIBRARY INT’L AIRPORT. NO FLOOD INSURANCE REQUIRES. ALARM SYSTEM INSTALLED. LOW PROPERTY TAXES YEAR 2025 $23,144.
For sale by owner
$1,890,000
567 River Rd, Chatham, NJ 07928
5beds
5,000sqft
Est.:
SingleFamily
Built in 2009
10.72 Acres Lot
$-- Zestimate®
$378/sqft
$-- HOA
What's special
Hardwood oak floorsCrown molding and baseboardCopper plumbing pipesDry barDouble islandBay windowsProfessional thermador appliances
- 33 days |
- 6,284 |
- 154 |
Listed by:
Property Owner (609) 865-2074
Facts & features
Interior
Bedrooms & bathrooms
- Bedrooms: 5
- Bathrooms: 4
- Full bathrooms: 4
Heating
- Forced air, Gas
Cooling
- Central
Appliances
- Included: Dishwasher, Dryer, Microwave, Range / Oven, Refrigerator, Washer
- Laundry: In Unit
Features
- Flooring: Tile, Carpet, Hardwood
- Basement: Finished
- Has fireplace: Yes
Interior area
- Total interior livable area: 5,000 sqft
Property
Parking
- Total spaces: 14
- Parking features: Garage - Attached
Features
- Exterior features: Stone, Stucco, Vinyl
- Has view: Yes
- View description: Park
Lot
- Size: 10.72 Acres
Details
- Parcel number: 050006300000000903
Construction
Type & style
- Home type: SingleFamily
Materials
- Roof: Asphalt
Condition
- New construction: No
- Year built: 2009
Community & HOA
Location
- Region: Chatham
Financial & listing details
- Price per square foot: $378/sqft
- Tax assessed value: $1,100,000
- Annual tax amount: $21,879
- Date on market: 1/3/2026
Estimated market value
Not available
Estimated sales range
Not available
$7,261/mo
Price history
Price history
| Date | Event | Price |
|---|---|---|
| 1/3/2026 | Listed for sale | $1,890,000-0.3%$378/sqft |
Source: Owner Report a problem | ||
| 1/1/2026 | Listing removed | $1,895,000$379/sqft |
Source: | ||
| 9/27/2025 | Price change | $1,895,000-4.6%$379/sqft |
Source: | ||
| 9/2/2025 | Listed for sale | $1,987,000$397/sqft |
Source: | ||
| 8/31/2025 | Listing removed | -- |
Source: Owner Report a problem | ||
Public tax history
Public tax history
| Year | Property taxes | Tax assessment |
|---|---|---|
| 2025 | $21,879 | $1,100,000 |
| 2024 | $21,879 +1.7% | $1,100,000 |
| 2023 | $21,516 +0.5% | $1,100,000 |
Find assessor info on the county website
BuyAbility℠ payment
Est. payment
$12,807/mo
Principal & interest
$9310
Property taxes
$2835
Home insurance
$662
Climate risks
Neighborhood: 07928
Nearby schools
GreatSchools rating
- 10/10Southern Boulvard SchoolGrades: PK-3Distance: 1.7 mi
- 6/10Chatham Middle SchoolGrades: 6-8Distance: 3.1 mi
- 7/10Chatham High SchoolGrades: 9-12Distance: 1.9 mi
Schools provided by the listing agent
- Elementary: Southern
- Middle: Chatham
- High: Chatham
Source: The MLS. This data may not be complete. We recommend contacting the local school district to confirm school assignments for this home.
- Loading
