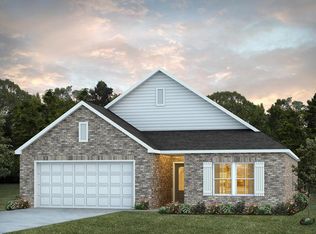Sold for $275,199
$275,199
567 Ridgeland Rd, Dothan, AL 36301
4beds
2,112sqft
Single Family Residence
Built in 2025
10,018.8 Square Feet Lot
$283,300 Zestimate®
$130/sqft
$2,408 Estimated rent
Home value
$283,300
$269,000 - $297,000
$2,408/mo
Zestimate® history
Loading...
Owner options
Explore your selling options
What's special
Ready to close in April - The "Allagash" floorplan includes 4 bedrooms and 2 bathrooms. QUARTZ COUNTERTOPS; A covered porch leads directly into the cozy foyer, which opens to the kitchen, dining and great room. This functional floor plan offers a seamless flow for entertaining or every day life. The laundry room is accessible for the garage, making it a breeze to keep the house clean. It is also located near the front of the house for convenience. The primary retreat is located in the back of the house for complete privacy. Featuring a large closet, double-vanity and Vinyl luxury floor tile, the primary creates a luxurious escape. The other three bedrooms complete the opposite side of the house and share a centrally located bathroom. Lot 25, Phase 1B
Zillow last checked: 8 hours ago
Listing updated: May 05, 2025 at 08:40am
Listed by:
Jessica Shelley 334-805-8040,
Porch Light Real Estate, LLC,
Jessica Shelley 334-805-8040,
Porch Light Real Estate, LLC
Bought with:
David Ridley
eXp Realty LLC Southern Branch
Source: SAMLS,MLS#: 202406
Facts & features
Interior
Bedrooms & bathrooms
- Bedrooms: 4
- Bathrooms: 2
- Full bathrooms: 2
Appliances
- Included: Dishwasher, Disposal, Gas Water Heater, Microwave, Oven, Range
- Laundry: Inside
Features
- Flooring: Carpet, Vinyl
- Has fireplace: No
- Fireplace features: None
Interior area
- Total structure area: 2,112
- Total interior livable area: 2,112 sqft
Property
Parking
- Total spaces: 2
- Parking features: 2 Car, Attached
- Attached garage spaces: 2
Features
- Levels: One
- Patio & porch: Patio-Covered, Porch-Covered
- Pool features: None
- Waterfront features: No Waterfront
Lot
- Size: 10,018 sqft
- Dimensions: .23
Details
- Parcel number: 0
Construction
Type & style
- Home type: SingleFamily
- Architectural style: Traditional
- Property subtype: Single Family Residence
Materials
- Brick
- Foundation: Slab
Condition
- New Construction
- New construction: Yes
- Year built: 2025
Utilities & green energy
- Electric: Alabama Power
- Sewer: Public Sewer
- Water: Public, City
Community & neighborhood
Location
- Region: Dothan
- Subdivision: Hidden Lake East
Price history
| Date | Event | Price |
|---|---|---|
| 5/2/2025 | Sold | $275,199$130/sqft |
Source: SAMLS #202406 Report a problem | ||
| 4/1/2025 | Pending sale | $275,199$130/sqft |
Source: SAMLS #202406 Report a problem | ||
| 2/7/2025 | Listed for sale | $275,199$130/sqft |
Source: SAMLS #202406 Report a problem | ||
Public tax history
Tax history is unavailable.
Neighborhood: 36301
Nearby schools
GreatSchools rating
- 1/10Hidden Lake Elementary SchoolGrades: K-2Distance: 0.8 mi
- 3/10Dothan Preparatory AcademyGrades: 7-8Distance: 3.7 mi
- 5/10Carver 9th Grade AcademyGrades: 9Distance: 3.7 mi
Schools provided by the listing agent
- Elementary: Hidden Lake Primary/Beverlye Intermediate
- Middle: Dothan Preparatory (Grades7-8)
- High: Dothan High School (Grades 10 - 12)
Source: SAMLS. This data may not be complete. We recommend contacting the local school district to confirm school assignments for this home.

Get pre-qualified for a loan
At Zillow Home Loans, we can pre-qualify you in as little as 5 minutes with no impact to your credit score.An equal housing lender. NMLS #10287.

