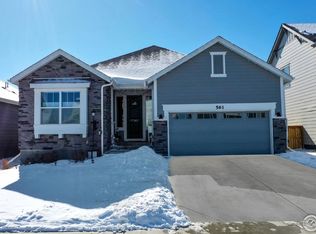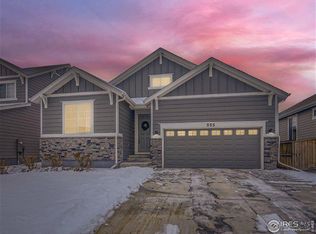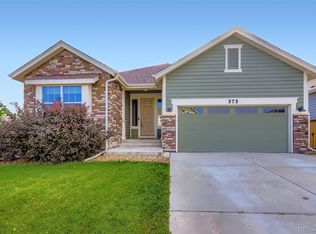The Keystone floorplan is a family favorite! This bright and open concept home allows for quality family time on the main level. The kitchen offers 42' white cabinets, granite countertops and a walk-in pantry. The island overlooks the great room where everyone gathers for fun. The spacious rear patio allows for many enjoyable hours of outdoor pleasure. Upstairs welcomes you with a large loft, three bedrooms, and two luxurious bathrooms. The two car garage will house your vehicles nicely. Front yard landscaping is included.
This property is off market, which means it's not currently listed for sale or rent on Zillow. This may be different from what's available on other websites or public sources.


