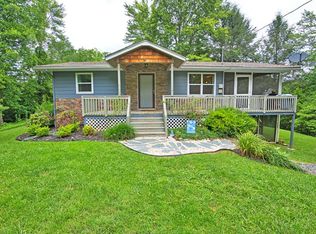Sold for $195,000 on 04/21/23
$195,000
567 Rabbit Creek Rd, Franklin, NC 28734
2beds
--sqft
Residential
Built in 1976
0.59 Acres Lot
$224,700 Zestimate®
$--/sqft
$1,301 Estimated rent
Home value
$224,700
$211,000 - $238,000
$1,301/mo
Zestimate® history
Loading...
Owner options
Explore your selling options
What's special
Fantastic Opportunity, furnished 2 bedroom 1 bath just minutes from town! Move in ready with pretty views. Great for a starter home and full time living or a Sweet Mountain Getaway! Large Kitchen/Dining area with passthrough to Living Room, tiled bath, single car garage and paved to the door. Awesome front porch with valley views just right for relaxing. Storage Shed along with some tools conveys with sale.
Zillow last checked: 8 hours ago
Listing updated: March 20, 2025 at 08:23pm
Listed by:
Teresa R. Murray,
Re/Max Elite Realty
Bought with:
Marty Huskins, 257347
Keller Williams - Great Smokies - Bc
Source: Carolina Smokies MLS,MLS#: 26029782
Facts & features
Interior
Bedrooms & bathrooms
- Bedrooms: 2
- Bathrooms: 1
- Full bathrooms: 1
Primary bedroom
- Level: First
- Area: 137
- Dimensions: 13.7 x 10
Bedroom 2
- Level: First
- Area: 128.34
- Dimensions: 13.8 x 9.3
Dining room
- Level: First
Kitchen
- Level: First
- Area: 148.95
- Dimensions: 12.11 x 12.3
Living room
- Level: First
- Area: 215
- Dimensions: 21.5 x 10
Heating
- Electric, Propane, Baseboard
Cooling
- Window Unit(s)
Appliances
- Included: Exhaust Fan, Microwave, Electric Oven/Range, Refrigerator, Washer, Dryer, Electric Water Heater
Features
- Ceiling Fan(s), Ceramic Tile Bath, Kitchen/Dining Room, Main Level Living, Primary on Main Level
- Flooring: Carpet, Ceramic Tile, Laminate
- Doors: Doors-Storm None
- Windows: Insulated Windows, Screens, Window Treatments
- Basement: None,Crawl Space
- Attic: Access Only
- Has fireplace: No
- Fireplace features: None
- Furnished: Yes
Interior area
- Living area range: 801-1000 Square Feet
Property
Parking
- Parking features: Garage-Single Attached, Garage Door Opener, Paved Driveway
- Attached garage spaces: 1
- Has uncovered spaces: Yes
Features
- Patio & porch: Porch
- Has view: Yes
- View description: Valley, View Year Round
Lot
- Size: 0.59 Acres
- Features: Hilly/Steep, Level Yard, Rolling, Unrestricted
- Residential vegetation: Partially Wooded
Details
- Additional structures: Storage Building/Shed
- Parcel number: 7505097099
Construction
Type & style
- Home type: SingleFamily
- Architectural style: Ranch/Single,Traditional,Cottage
- Property subtype: Residential
Materials
- Vinyl Siding
- Roof: Shingle
Condition
- Year built: 1976
Utilities & green energy
- Sewer: Septic Tank
- Water: Shared Well, Community
- Utilities for property: Cell Service Available
Community & neighborhood
Location
- Region: Franklin
- Subdivision: None
Other
Other facts
- Listing terms: Cash,Conventional
- Road surface type: Paved
Price history
| Date | Event | Price |
|---|---|---|
| 4/21/2023 | Sold | $195,000-7.1% |
Source: Carolina Smokies MLS #26029782 Report a problem | ||
| 3/7/2023 | Pending sale | $210,000 |
Source: | ||
| 3/7/2023 | Contingent | $210,000 |
Source: Carolina Smokies MLS #26029782 Report a problem | ||
| 2/24/2023 | Listed for sale | $210,000+162.5% |
Source: Carolina Smokies MLS Report a problem | ||
| 9/29/2010 | Sold | $80,000-13% |
Source: Public Record Report a problem | ||
Public tax history
| Year | Property taxes | Tax assessment |
|---|---|---|
| 2024 | $758 +9.3% | $187,520 +3.4% |
| 2023 | $693 +80.6% | $181,420 +209.2% |
| 2022 | $384 +2.4% | $58,670 |
Find assessor info on the county website
Neighborhood: 28734
Nearby schools
GreatSchools rating
- 7/10East Franklin ElementaryGrades: K-4Distance: 1.8 mi
- 6/10Macon Middle SchoolGrades: 7-8Distance: 3.2 mi
- 6/10Franklin HighGrades: 9-12Distance: 2.8 mi

Get pre-qualified for a loan
At Zillow Home Loans, we can pre-qualify you in as little as 5 minutes with no impact to your credit score.An equal housing lender. NMLS #10287.
