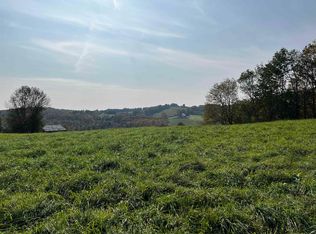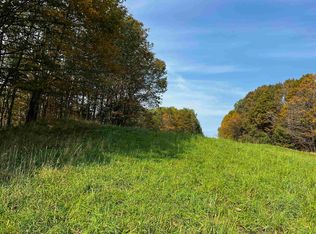Closed
Listed by:
Nate Bartlett,
StoneCrest Properties, LLC2 802-626-4790
Bought with: StoneCrest Properties, LLC2
$425,000
567 Pumpkin Hill Road, Danville, VT 05828
3beds
1,800sqft
Ranch
Built in 1976
3.5 Acres Lot
$424,100 Zestimate®
$236/sqft
$2,777 Estimated rent
Home value
$424,100
Estimated sales range
Not available
$2,777/mo
Zestimate® history
Loading...
Owner options
Explore your selling options
What's special
Welcome to this beautiful 3-Bedroom Home on 3.5 Acres with Stunning Views and Country Charm set in a peaceful, friendly neighborhood between Danville and St. Johnsbury. Perched on 3.5 acres of rolling hills, fields, and woods, this property offers the perfect blend of natural beauty and modern comfort. Whether you're looking for a full-time residence or a peaceful retreat, this home has it all. With 3 Bedrooms and 2 Bathrooms all on the first level and 1,700 sq ft of open concept living space it is perfect for family gatherings and entertaining. Outside you have 3.5 acres of field and woods, featuring rolling hills and great views. Front & back decks that are ideal for relaxing and enjoying Vermont’s stunning seasons. The 2-car attached insulated garage is set up for a pellet stove to give you space to work and heated storage for the cooler winter months. Solar panels for energy efficiency and a wired-in backup generator for peace of mind. The cathedral ceiling in the living room with exposed wood beams, giving the home a cozy, country feel. Extra-large windows throughout the home, allowing natural light to flood through the home. Come see this wonderful home in Danville today!
Zillow last checked: 8 hours ago
Listing updated: July 16, 2025 at 09:20am
Listed by:
Nate Bartlett,
StoneCrest Properties, LLC2 802-626-4790
Bought with:
Nate Bartlett
StoneCrest Properties, LLC2
Source: PrimeMLS,MLS#: 5038078
Facts & features
Interior
Bedrooms & bathrooms
- Bedrooms: 3
- Bathrooms: 2
- Full bathrooms: 2
Heating
- Hot Air, Hot Water
Cooling
- Other
Features
- Basement: Concrete,Walkout,Interior Entry
Interior area
- Total structure area: 3,000
- Total interior livable area: 1,800 sqft
- Finished area above ground: 1,800
- Finished area below ground: 0
Property
Parking
- Total spaces: 2
- Parking features: Paved
- Garage spaces: 2
Features
- Levels: One and One Half
- Stories: 1
- Has view: Yes
- Frontage length: Road frontage: 771
Lot
- Size: 3.50 Acres
- Features: Country Setting, Views
Details
- Parcel number: 17405510511
- Zoning description: Danville
Construction
Type & style
- Home type: SingleFamily
- Architectural style: Ranch
- Property subtype: Ranch
Materials
- Wood Frame
- Foundation: Concrete
- Roof: Asphalt Shingle
Condition
- New construction: No
- Year built: 1976
Utilities & green energy
- Electric: 200+ Amp Service
- Sewer: On-Site Septic Exists
- Utilities for property: Telephone at Site
Community & neighborhood
Location
- Region: Danville
Other
Other facts
- Road surface type: Gravel
Price history
| Date | Event | Price |
|---|---|---|
| 7/16/2025 | Sold | $425,000-3.4%$236/sqft |
Source: | ||
| 5/19/2025 | Price change | $439,900-7.4%$244/sqft |
Source: | ||
| 5/4/2025 | Price change | $474,900-4.8%$264/sqft |
Source: | ||
| 4/26/2025 | Listed for sale | $499,000+121.8%$277/sqft |
Source: | ||
| 5/4/2023 | Sold | $225,000+115.2%$125/sqft |
Source: Public Record Report a problem | ||
Public tax history
| Year | Property taxes | Tax assessment |
|---|---|---|
| 2024 | -- | $214,600 |
| 2023 | -- | $214,600 |
| 2022 | -- | $214,600 |
Find assessor info on the county website
Neighborhood: 05828
Nearby schools
GreatSchools rating
- 5/10Danville SchoolGrades: PK-12Distance: 3.6 mi
Get pre-qualified for a loan
At Zillow Home Loans, we can pre-qualify you in as little as 5 minutes with no impact to your credit score.An equal housing lender. NMLS #10287.

