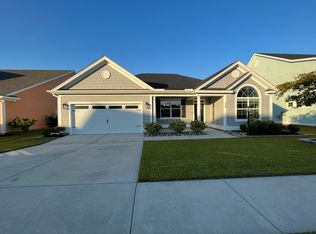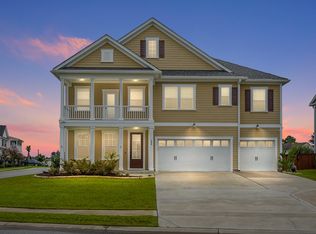There are so many ways to make the Bohicket yours. A two car garage includes space for a workshop and/or a place for your trusty golf cart. A spacious foyer with room for seating greets guests entering from the front door. A secondary foyer with drop zone allows homeowners entering through the garage a place to keep keys, bags, and backpacks out of view. From there, head into the impressive living area. The kitchen includes a sizable walk-in pantry, large eat-at island, and the opportunity to upgrade to a chef?s kitchen. A cafe dining area and inviting living space completes the open-concept living area. Nestled in the opposite corner is the masterful owner?s suite that flows beautifully through the master bath, enviable walk-in closet, and laundry room. Heading back towards the front door, you?ll find two bedrooms with a shared bath as well as a linen closet and powder room. Need more space? With the Bohicket, you can add a partial second story. Perfect if four bedrooms better suits your family or if storage is an important consideration. Both options include a bonus room, which can be whatever you dream of ? an office, den, or playroom are popular options.- Homesite 16- Screened back porch- Upstairs bonus room- Upgraded maple kitchen cabinets- Stainless steel appliances with slide in gas range- 3X6 Baker Street tile backsplash- Upgraded master shower- Added door from master closet into laundry room
This property is off market, which means it's not currently listed for sale or rent on Zillow. This may be different from what's available on other websites or public sources.

