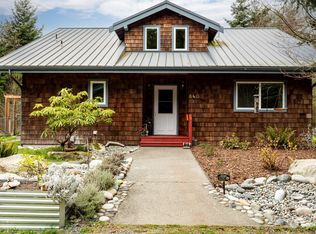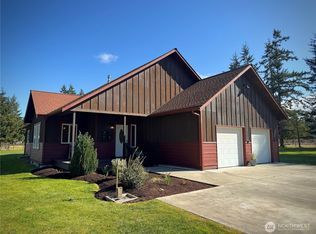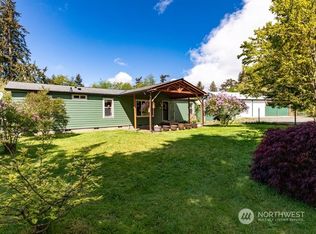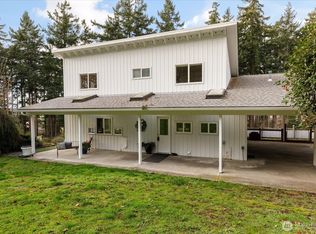Sold
Listed by:
Konni Smith,
Windermere Whidbey Island,
Oliver Grimm,
Windermere Whidbey Island
Bought with: Real Broker LLC
$649,000
567 Patmore Road, Coupeville, WA 98239
3beds
2,711sqft
Manufactured On Land
Built in 2005
10 Acres Lot
$654,600 Zestimate®
$239/sqft
$2,814 Estimated rent
Home value
$654,600
$583,000 - $733,000
$2,814/mo
Zestimate® history
Loading...
Owner options
Explore your selling options
What's special
10 private acres, endless possibilities. This 2,711 sqft. home offers the best of Whidbey living—peaceful, spacious, and just the right amount of charm. Fresh interior paint and new flooring throughout. Having an open concept layout, a primary suite perfect for unwinding, plus 2 additional bedrooms and a second bath, there’s room to spread out and settle in. Entertain with ease on the generous deck and patio or explore the natural beauty of your own expansive backyard. Property has numerous outbuildings, RV parking and wired for a hot tub. This home ensures efficiency and peace of mind, all minutes from Historic Downtown Coupeville, and under 30 minutes to Oak Harbor. If you’re craving space and convenience—this is it!
Zillow last checked: 8 hours ago
Listing updated: May 11, 2025 at 04:03am
Listed by:
Konni Smith,
Windermere Whidbey Island,
Oliver Grimm,
Windermere Whidbey Island
Bought with:
Rachael Novak, 127719
Real Broker LLC
Source: NWMLS,MLS#: 2322895
Facts & features
Interior
Bedrooms & bathrooms
- Bedrooms: 3
- Bathrooms: 2
- Full bathrooms: 2
- Main level bathrooms: 2
- Main level bedrooms: 3
Primary bedroom
- Level: Main
Bedroom
- Level: Main
Bedroom
- Level: Main
Bathroom full
- Level: Main
Bathroom full
- Level: Main
Dining room
- Level: Main
Entry hall
- Level: Main
Family room
- Level: Main
Kitchen with eating space
- Level: Main
Rec room
- Level: Main
Utility room
- Level: Main
Heating
- Fireplace(s), Forced Air
Cooling
- None
Appliances
- Included: Dishwasher(s), Double Oven, Refrigerator(s), Stove(s)/Range(s), Water Heater: Electric, Water Heater Location: Closet
Features
- Bath Off Primary, Ceiling Fan(s), Dining Room, Walk-In Pantry
- Flooring: Laminate, Carpet
- Windows: Double Pane/Storm Window
- Number of fireplaces: 1
- Fireplace features: Gas, Main Level: 1, Fireplace
Interior area
- Total structure area: 2,711
- Total interior livable area: 2,711 sqft
Property
Parking
- Parking features: Driveway, RV Parking
Features
- Levels: One
- Stories: 1
- Entry location: Main
- Patio & porch: Bath Off Primary, Ceiling Fan(s), Double Pane/Storm Window, Dining Room, Fireplace, Laminate, Walk-In Pantry, Water Heater
Lot
- Size: 10 Acres
- Dimensions: 336 x 1322 x 336 x 1324
- Features: Open Lot, Secluded, Deck, Fenced-Partially, High Speed Internet, Outbuildings, Patio, Propane, RV Parking, Shop
- Topography: Level
- Residential vegetation: Brush, Fruit Trees, Garden Space, Wooded
Details
- Parcel number: R131114633180
- Zoning: 11 - Residential
- Zoning description: Jurisdiction: County
- Special conditions: Standard
Construction
Type & style
- Home type: MobileManufactured
- Property subtype: Manufactured On Land
Materials
- Wood Products
- Foundation: Tie Down
- Roof: Composition
Condition
- Very Good
- Year built: 2005
Details
- Builder model: Pacifica 8238-3
- Builder name: Westgate Homes
Utilities & green energy
- Electric: Company: PSE
- Sewer: Septic Tank, Company: Septic
- Water: Individual Well, Company: Private Well
Community & neighborhood
Location
- Region: Coupeville
- Subdivision: Central Whidbey
Other
Other facts
- Body type: Triple Wide
- Listing terms: Cash Out,Conventional,FHA,USDA Loan,VA Loan
- Cumulative days on market: 27 days
Price history
| Date | Event | Price |
|---|---|---|
| 4/10/2025 | Sold | $649,000-1.5%$239/sqft |
Source: | ||
| 3/12/2025 | Pending sale | $659,000$243/sqft |
Source: | ||
| 2/27/2025 | Listed for sale | $659,000+112.6%$243/sqft |
Source: | ||
| 10/29/2012 | Sold | $310,000-5.5%$114/sqft |
Source: | ||
| 6/4/2012 | Price change | $327,900-3.4%$121/sqft |
Source: Coldwell Banker Koetje R.E. #325009 Report a problem | ||
Public tax history
| Year | Property taxes | Tax assessment |
|---|---|---|
| 2024 | $3,928 -2.1% | $549,146 +9.2% |
| 2023 | $4,012 +9.1% | $503,086 +9.9% |
| 2022 | $3,677 -0.3% | $457,604 +14.7% |
Find assessor info on the county website
Neighborhood: 98239
Nearby schools
GreatSchools rating
- 6/10Coupeville Elementary SchoolGrades: PK-5Distance: 2.3 mi
- 7/10Coupeville Middle SchoolGrades: 6-8Distance: 2 mi
- 6/10Coupeville High SchoolGrades: 9-12Distance: 2 mi
Schools provided by the listing agent
- Elementary: Coupeville Elem
- Middle: Coupeville Mid
- High: Coupeville High
Source: NWMLS. This data may not be complete. We recommend contacting the local school district to confirm school assignments for this home.



