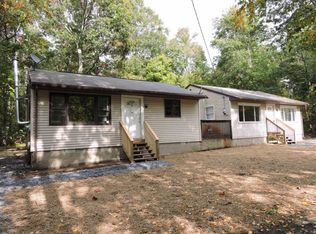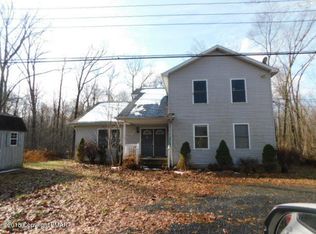Sold for $175,000 on 01/05/24
$175,000
567 Parsley Rd, East Stroudsburg, PA 18302
3beds
1,040sqft
Single Family Residence
Built in 1989
0.46 Acres Lot
$225,400 Zestimate®
$168/sqft
$1,916 Estimated rent
Home value
$225,400
$207,000 - $243,000
$1,916/mo
Zestimate® history
Loading...
Owner options
Explore your selling options
What's special
Step into your serene haven within a lake community! This TURNKEY 3bd ranch boasts an inviting open layout w/ STUNNING cathedral ceilings & NEW wood laminate floors. The heart of the home is the OPEN living space seamlessly merging into a BRAND NEW Eat-In Kitchen, offering plenty of cabinet/counter space, perfect for culinary enthusiasts. Discover 3 generously sized bedrooms, including the primary featuring a private half bath. This home comes fully furnished, w/ NEW living room furniture. Step outside onto your deck, ideal for relaxing or entertaining, & relish the comfort of a new roof providing peace of mind. Just a 15min drive to the picturesque Delaware Water Gap, this home offers the perfect blend of tranquility & accessibility to nature's wonders. Don't miss your chance to own this delightful home! CALL TODAY!
Zillow last checked: 8 hours ago
Listing updated: March 03, 2025 at 01:51am
Listed by:
James Galligan 570-656-2235,
Keller Williams Real Estate - Stroudsburg 803 Main
Bought with:
(Luzerne) LCAR Member
NON MEMBER
Source: PMAR,MLS#: PM-111041
Facts & features
Interior
Bedrooms & bathrooms
- Bedrooms: 3
- Bathrooms: 2
- Full bathrooms: 1
- 1/2 bathrooms: 1
Primary bedroom
- Description: Carpet Floors
- Level: First
- Area: 142
- Dimensions: 14.2 x 10
Bedroom 2
- Description: Carpet Floors
- Level: First
- Area: 112.1
- Dimensions: 11.8 x 9.5
Bedroom 3
- Description: Carpet Floors
- Level: First
- Area: 102.83
- Dimensions: 11.3 x 9.1
Primary bathroom
- Description: Half Bath
- Level: First
- Area: 22.05
- Dimensions: 4.9 x 4.5
Bathroom 2
- Level: First
- Area: 33.81
- Dimensions: 6.9 x 4.9
Kitchen
- Description: Laminate Floors | Access to Laundry
- Level: First
- Area: 217.6
- Dimensions: 16 x 13.6
Living room
- Description: Laminate Floors
- Level: First
- Area: 198.73
- Dimensions: 16.7 x 11.9
Heating
- Baseboard, Electric
Cooling
- Ceiling Fan(s)
Appliances
- Included: Electric Range, Refrigerator, Water Heater, Dryer
- Laundry: Electric Dryer Hookup, Washer Hookup
Features
- Pantry, Eat-in Kitchen, Cathedral Ceiling(s), Other, See Remarks
- Flooring: Carpet, Laminate, Vinyl
- Doors: Storm Door(s)
- Windows: Insulated Windows
- Basement: Crawl Space
- Has fireplace: No
- Common walls with other units/homes: No Common Walls
Interior area
- Total structure area: 1,040
- Total interior livable area: 1,040 sqft
- Finished area above ground: 1,040
- Finished area below ground: 0
Property
Features
- Stories: 1
- Patio & porch: Porch, Deck
Lot
- Size: 0.46 Acres
- Features: Level, Wooded
Details
- Parcel number: 09.14B.310.25
- Zoning description: Residential
Construction
Type & style
- Home type: SingleFamily
- Architectural style: Ranch
- Property subtype: Single Family Residence
Materials
- Vinyl Siding
- Roof: Asphalt,Fiberglass
Condition
- Year built: 1989
Utilities & green energy
- Electric: 200+ Amp Service, Circuit Breakers
- Sewer: Septic Tank
- Water: Well
- Utilities for property: Cable Available
Community & neighborhood
Security
- Security features: Smoke Detector(s)
Location
- Region: East Stroudsburg
- Subdivision: Monroe Lakes
HOA & financial
HOA
- Has HOA: Yes
- HOA fee: $761 annually
- Amenities included: Clubhouse
Other
Other facts
- Listing terms: Cash,Conventional,FHA,VA Loan
- Road surface type: Gravel
Price history
| Date | Event | Price |
|---|---|---|
| 5/4/2024 | Listing removed | -- |
Source: Zillow Rentals Report a problem | ||
| 2/15/2024 | Listed for rent | $1,850$2/sqft |
Source: Zillow Rentals Report a problem | ||
| 1/5/2024 | Sold | $175,000-2.7%$168/sqft |
Source: PMAR #PM-111041 Report a problem | ||
| 11/17/2023 | Listed for sale | $179,900$173/sqft |
Source: PMAR #PM-111041 Report a problem | ||
Public tax history
| Year | Property taxes | Tax assessment |
|---|---|---|
| 2025 | $2,410 +4.7% | $61,230 |
| 2024 | $2,302 +4.6% | $61,230 |
| 2023 | $2,200 -1.3% | $61,230 |
Find assessor info on the county website
Neighborhood: 18302
Nearby schools
GreatSchools rating
- 4/10East Stroudsburg Elementary SchoolGrades: K-5Distance: 7.3 mi
- 5/10J T Lambert Intermediate SchoolGrades: 6-8Distance: 6.9 mi
- 6/10East Stroudsburg Shs SouthGrades: 9-12Distance: 8.1 mi

Get pre-qualified for a loan
At Zillow Home Loans, we can pre-qualify you in as little as 5 minutes with no impact to your credit score.An equal housing lender. NMLS #10287.
Sell for more on Zillow
Get a free Zillow Showcase℠ listing and you could sell for .
$225,400
2% more+ $4,508
With Zillow Showcase(estimated)
$229,908
