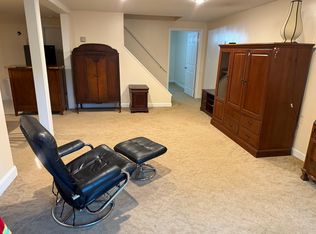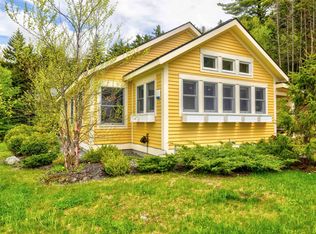Come enjoy this brand new country home! Bright, sunny open floorpan opens onto a large deck overlooking the view. Vaulted wood ceilings, shining hardwood floors, master suite opens onto deck, walk in closet, beautiful bathrooms and a walk-out basement is easily finished for additional living space. End of road privacy, walking trails on the property and expansive trail network within walking distance. A short walk takes you to Lake Elmore and Elmore State Park.
This property is off market, which means it's not currently listed for sale or rent on Zillow. This may be different from what's available on other websites or public sources.

