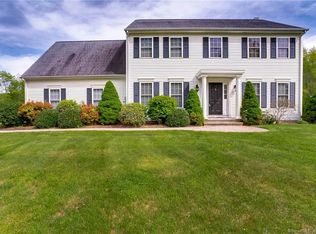Sold for $550,000 on 06/30/23
$550,000
567 New Haven Road, Durham, CT 06422
3beds
2,343sqft
Single Family Residence
Built in 1954
0.93 Acres Lot
$603,900 Zestimate®
$235/sqft
$3,446 Estimated rent
Home value
$603,900
$574,000 - $634,000
$3,446/mo
Zestimate® history
Loading...
Owner options
Explore your selling options
What's special
This stunning ranch recently completed a no expense spared remodeling which created 2342 square feet of one floor living at its finest. An excellent open floor plan is ideal for entertaining as it easily guides you from room to room. The updated granite kitchen with a raised ceiling, island, tiled floors, matching newer appliances (2-year-old refrigerator), double sinks, lighting & outlets. The family room and dining space have a spectacular cathedral ceiling, several skylights, sliders to the expansive deck and a masterful fireplace. The living room also features a fabulous fireplace and provides separation of the two generously sized bedrooms and the primary suite. The large primary bedroom has his and hers huge walk-in closets, very large and newly appointed and tiled complete bath with, soaking tub, glassed spacious steam shower, and double granite sinks. Conveniently located, with separate entrance, is an oversized combination mud room and laundry room. Recently updated A/C, alarms, pressure tank on the well and newer septic for added value. The outdoor experience is accentuated by a sizable patio off the deck provides a pleasure to all your entertaining. The twin propane tanks are leased
Zillow last checked: 8 hours ago
Listing updated: June 30, 2023 at 08:45am
Listed by:
William Piccirillo 203-948-0428,
BHGRE Gaetano Marra Homes 203-693-1185
Bought with:
William Piccirillo, RES.0797071
BHGRE Gaetano Marra Homes
Source: Smart MLS,MLS#: 170568984
Facts & features
Interior
Bedrooms & bathrooms
- Bedrooms: 3
- Bathrooms: 2
- Full bathrooms: 2
Primary bedroom
- Features: Ceiling Fan(s), Full Bath, Hardwood Floor, Walk-In Closet(s)
- Level: Main
- Area: 257.28 Square Feet
- Dimensions: 13.4 x 19.2
Bedroom
- Features: Ceiling Fan(s), Hardwood Floor
- Level: Main
- Area: 203.52 Square Feet
- Dimensions: 12.8 x 15.9
Bedroom
- Features: Ceiling Fan(s), Hardwood Floor
- Level: Main
- Area: 151.2 Square Feet
- Dimensions: 12 x 12.6
Primary bathroom
- Features: Double-Sink, Full Bath, Stall Shower, Tile Floor, Whirlpool Tub
- Level: Main
- Area: 104.62 Square Feet
- Dimensions: 8.11 x 12.9
Bathroom
- Features: Full Bath, Tile Floor, Tub w/Shower
- Level: Main
- Area: 56.73 Square Feet
- Dimensions: 6.1 x 9.3
Dining room
- Features: Cathedral Ceiling(s), Hardwood Floor
- Level: Main
- Area: 245.51 Square Feet
- Dimensions: 14.11 x 17.4
Family room
- Features: Cathedral Ceiling(s), Dining Area, Fireplace, Hardwood Floor, Skylight, Sliders
- Level: Main
- Area: 381.06 Square Feet
- Dimensions: 17.4 x 21.9
Kitchen
- Features: Double-Sink, Granite Counters, Kitchen Island, Tile Floor, Vaulted Ceiling(s)
- Level: Main
- Area: 192.78 Square Feet
- Dimensions: 12.6 x 15.3
Living room
- Features: Bay/Bow Window, Fireplace, Hardwood Floor
- Level: Main
- Area: 172.8 Square Feet
- Dimensions: 12.8 x 13.5
Heating
- Gas on Gas, Zoned, Propane
Cooling
- Ceiling Fan(s), Central Air
Appliances
- Included: Oven/Range, Microwave, Range Hood, Refrigerator, Dishwasher, Disposal, Water Heater
- Laundry: Main Level, Mud Room
Features
- Entrance Foyer
- Basement: Crawl Space,None
- Attic: Pull Down Stairs,Access Via Hatch
- Number of fireplaces: 2
Interior area
- Total structure area: 2,343
- Total interior livable area: 2,343 sqft
- Finished area above ground: 2,343
Property
Parking
- Total spaces: 2
- Parking features: Attached, Paved, Off Street
- Attached garage spaces: 2
- Has uncovered spaces: Yes
Lot
- Size: 0.93 Acres
- Features: Level, Sloped, Wooded, Landscaped
Details
- Parcel number: 965961
- Zoning: FR
Construction
Type & style
- Home type: SingleFamily
- Architectural style: Ranch
- Property subtype: Single Family Residence
Materials
- Shingle Siding, HardiPlank Type, Wood Siding
- Foundation: Concrete Perimeter, Slab
- Roof: Fiberglass
Condition
- New construction: No
- Year built: 1954
Utilities & green energy
- Sewer: Septic Tank
- Water: Well
Community & neighborhood
Location
- Region: Durham
Price history
| Date | Event | Price |
|---|---|---|
| 6/30/2023 | Sold | $550,000+10%$235/sqft |
Source: | ||
| 5/12/2023 | Listed for sale | $500,000+47.1%$213/sqft |
Source: | ||
| 10/29/2019 | Sold | $340,000-2.8%$145/sqft |
Source: | ||
| 9/1/2019 | Pending sale | $349,900$149/sqft |
Source: Keller Williams Realty #170210618 | ||
| 9/1/2019 | Listed for sale | $349,900$149/sqft |
Source: Keller Williams Realty #170210618 | ||
Public tax history
| Year | Property taxes | Tax assessment |
|---|---|---|
| 2025 | $8,920 +4.7% | $238,560 |
| 2024 | $8,517 +2.7% | $238,560 |
| 2023 | $8,297 +0.6% | $238,560 |
Find assessor info on the county website
Neighborhood: 06422
Nearby schools
GreatSchools rating
- NAFrederick Brewster SchoolGrades: PK-2Distance: 1.6 mi
- 5/10Frank Ward Strong SchoolGrades: 6-8Distance: 2.6 mi
- 7/10Coginchaug Regional High SchoolGrades: 9-12Distance: 2.9 mi
Schools provided by the listing agent
- Elementary: Brewster
Source: Smart MLS. This data may not be complete. We recommend contacting the local school district to confirm school assignments for this home.

Get pre-qualified for a loan
At Zillow Home Loans, we can pre-qualify you in as little as 5 minutes with no impact to your credit score.An equal housing lender. NMLS #10287.
Sell for more on Zillow
Get a free Zillow Showcase℠ listing and you could sell for .
$603,900
2% more+ $12,078
With Zillow Showcase(estimated)
$615,978