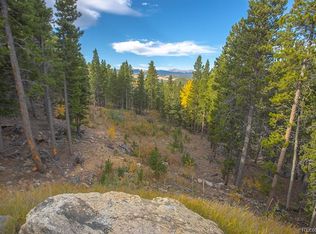Sold for $600,000 on 07/14/23
$600,000
567 Muskrat Road, Black Hawk, CO 80422
4beds
1,596sqft
Single Family Residence
Built in 1974
3.04 Acres Lot
$627,900 Zestimate®
$376/sqft
$2,798 Estimated rent
Home value
$627,900
$571,000 - $691,000
$2,798/mo
Zestimate® history
Loading...
Owner options
Explore your selling options
What's special
Welcome to this wonderful 4-bed, 2-bath home in Black Hawk. With an open floor plan that encourages effortless socializing and comfortable living. 2 single-car garages with storage and workbenches, a sunroom, and an outbuilding on 3.035 acres of majestic, wooded land, this property is a serene retreat. Enjoy breathtaking views of the Continental Divide that leave you in awe daily. Enjoy the wood burning fire in the living room, as it creates warmth and an inviting ambiance. The bedrooms offer tranquility and privacy. The sunroom is perfect for relaxation, and the outbuilding offers extra storage. Embrace nature's beauty on this secluded property.
Zillow last checked: 8 hours ago
Listing updated: September 13, 2023 at 08:50pm
Listed by:
Cynthia Delaney 303-204-3834 DELANEY65@COMCAST.NET,
Coldwell Banker Realty 54
Bought with:
Cynthia Delaney, 100004622
Coldwell Banker Realty 54
Source: REcolorado,MLS#: 9635979
Facts & features
Interior
Bedrooms & bathrooms
- Bedrooms: 4
- Bathrooms: 2
- Full bathrooms: 1
- 3/4 bathrooms: 1
Bedroom
- Level: Upper
- Area: 139.36 Square Feet
- Dimensions: 13.4 x 10.4
Bedroom
- Level: Upper
- Area: 140.4 Square Feet
- Dimensions: 13.5 x 10.4
Bedroom
- Level: Basement
- Area: 137.28 Square Feet
- Dimensions: 13.2 x 10.4
Bedroom
- Level: Basement
- Area: 134.31 Square Feet
- Dimensions: 12.1 x 11.1
Bathroom
- Level: Upper
- Area: 39.77 Square Feet
- Dimensions: 9.7 x 4.1
Bathroom
- Level: Basement
- Area: 37.72 Square Feet
- Dimensions: 8.2 x 4.6
Dining room
- Level: Upper
- Area: 81.08 Square Feet
- Dimensions: 9.11 x 8.9
Kitchen
- Level: Upper
- Area: 75.61 Square Feet
- Dimensions: 9.11 x 8.3
Laundry
- Level: Basement
- Area: 94.09 Square Feet
- Dimensions: 9.7 x 9.7
Living room
- Level: Upper
- Area: 311.32 Square Feet
- Dimensions: 17.2 x 18.1
Mud room
- Level: Basement
- Area: 32.83 Square Feet
- Dimensions: 6.7 x 4.9
Sun room
- Level: Upper
- Area: 144.43 Square Feet
- Dimensions: 14.3 x 10.1
Heating
- Electric
Cooling
- None
Appliances
- Included: Disposal, Dryer, Electric Water Heater, Freezer, Microwave, Range, Refrigerator, Self Cleaning Oven, Washer
Features
- Kitchen Island, Laminate Counters, Open Floorplan, Pantry, Radon Mitigation System, Smoke Free
- Flooring: Carpet, Laminate, Parquet
- Windows: Double Pane Windows, Skylight(s)
- Basement: Finished
- Number of fireplaces: 1
- Fireplace features: Living Room, Wood Burning
Interior area
- Total structure area: 1,596
- Total interior livable area: 1,596 sqft
- Finished area above ground: 952
- Finished area below ground: 644
Property
Parking
- Total spaces: 2
- Parking features: Asphalt, Exterior Access Door, Lighted
- Attached garage spaces: 2
Features
- Levels: Two
- Stories: 2
- Patio & porch: Deck, Patio
- Exterior features: Balcony, Dog Run, Rain Gutters
Lot
- Size: 3.04 Acres
- Features: Many Trees
Details
- Parcel number: R003326
- Special conditions: Standard
Construction
Type & style
- Home type: SingleFamily
- Architectural style: Contemporary
- Property subtype: Single Family Residence
Materials
- Frame, Wood Siding
- Roof: Composition
Condition
- Year built: 1974
Utilities & green energy
- Water: Well
- Utilities for property: Electricity Connected
Community & neighborhood
Security
- Security features: Carbon Monoxide Detector(s), Smoke Detector(s)
Location
- Region: Black Hawk
- Subdivision: Aspen Springs
Other
Other facts
- Listing terms: Cash,Conventional,FHA,VA Loan
- Ownership: Individual
- Road surface type: Dirt
Price history
| Date | Event | Price |
|---|---|---|
| 7/14/2023 | Sold | $600,000$376/sqft |
Source: | ||
Public tax history
| Year | Property taxes | Tax assessment |
|---|---|---|
| 2024 | $892 +22.7% | $38,860 |
| 2023 | $727 +0.2% | $38,860 +27.4% |
| 2022 | $726 +38.1% | $30,510 -2.8% |
Find assessor info on the county website
Neighborhood: 80422
Nearby schools
GreatSchools rating
- 5/10Gilpin County Elementary SchoolGrades: PK-5Distance: 2.1 mi
- 6/10Gilpin County Undivided High SchoolGrades: 6-12Distance: 2.1 mi
Schools provided by the listing agent
- Elementary: Gilpin County School
- Middle: Gilpin County School
- High: Gilpin County School
- District: Gilpin RE-1
Source: REcolorado. This data may not be complete. We recommend contacting the local school district to confirm school assignments for this home.

Get pre-qualified for a loan
At Zillow Home Loans, we can pre-qualify you in as little as 5 minutes with no impact to your credit score.An equal housing lender. NMLS #10287.
