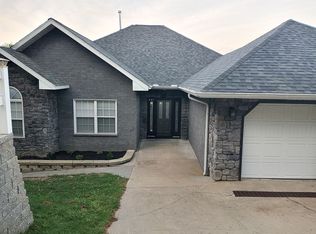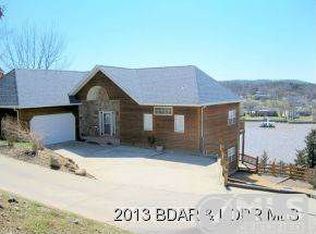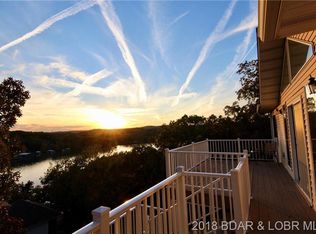You will love living here! Minnow Brook is a congenial, hospitable neighborhood only minutes from schools, shopping, restaurants, and 2 top golf courses. Sitting on a private double lot with 238 ft of lakefront, overlooking Ha Ha Tonka State Park, this home is the last one on the road. This location provides for privacy, unobstructed views of the state park, and abundant parking. Carefully designed for comfortable living, this home features a huge kitchen with stainless steel appliances, a spectacular master suite with his and her baths and closets, lake views from every room, three large guest rooms, a huge patio, 2 large decks, 2 screened rooms, and a three car garage. An extra wide stairway leads to the lower level where a family room with a large antique bar with handcrafted bar stools invites fun-filled get togethers. Concrete stairs meander to your private dock that has year round deep water. A slip is available in the community dock, and second tier lot is also included.
This property is off market, which means it's not currently listed for sale or rent on Zillow. This may be different from what's available on other websites or public sources.


