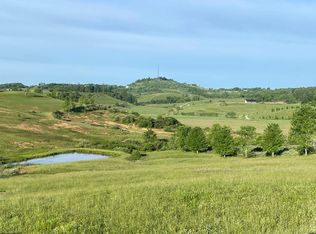Sold for $670,000
$670,000
567 Meadland Rd, Flemington, WV 26347
4beds
4,242sqft
Single Family Residence
Built in 1995
7.4 Acres Lot
$675,700 Zestimate®
$158/sqft
$3,708 Estimated rent
Home value
$675,700
Estimated sales range
Not available
$3,708/mo
Zestimate® history
Loading...
Owner options
Explore your selling options
What's special
Beautiful views from this private & wonderful location only minutes to 279 and I79. 7.4 acres of luxury in this 4 bedroom , 4 1/2 bath ranch with lots of custom floors, huge kitchen with quartz counters, tiled back splash, oversized island with counter top cooktop. New primary bath with free standing tub, amazing shower and huge closet. Amazing sun room overlooking private fences yard and deck. There are also trails on the property. Has endless gas hot water heater, 3 furnaces and 3 air conditioners. New roof last year.
Zillow last checked: 8 hours ago
Listing updated: August 28, 2025 at 06:43am
Listed by:
DAVID SHRIEVES 304-677-2585,
PREFERRED PROPERTIES
Bought with:
MANDY MANGANELLO, WV0028734
LANDMARK REALTY SERVICES OF WV, INC
TODD CONLEY, WV0026281
Source: NCWV REIN,MLS#: 10156111
Facts & features
Interior
Bedrooms & bathrooms
- Bedrooms: 4
- Bathrooms: 5
- Full bathrooms: 4
- 1/2 bathrooms: 1
Bedroom 2
- Features: Wood Floor
Bedroom 3
- Features: Laminate Flooring
Bedroom 4
- Features: Wood Floor
Dining room
- Features: Wood Floor
Kitchen
- Features: Wood Floor
Living room
- Features: Wood Floor, Balcony/Deck
Basement
- Level: Basement
Heating
- Central, Forced Air, Natural Gas
Cooling
- Central Air, Electric
Appliances
- Included: Countertop Range, Wall Oven, Dishwasher, Refrigerator
Features
- Flooring: Wood, Tile
- Windows: Double Pane Windows
- Basement: Unfinished,Concrete
- Attic: Scuttle
- Has fireplace: No
- Fireplace features: None
Interior area
- Total structure area: 6,042
- Total interior livable area: 4,242 sqft
- Finished area above ground: 4,242
- Finished area below ground: 0
Property
Parking
- Total spaces: 3
- Parking features: Garage Door Opener, 3+ Cars
- Attached garage spaces: 2
Features
- Levels: 1
- Stories: 1
- Patio & porch: Deck
- Exterior features: Private Yard
- Fencing: None
- Has view: Yes
- View description: Canyon/Valley
- Waterfront features: None
Lot
- Size: 7.40 Acres
- Dimensions: 7.4 ACRES
- Features: Level, Sloped
Details
- Additional structures: Storage Shed/Outbuilding
- Parcel number: 540914603180003.0001
- Other equipment: Radon Mitigation System, Generator
Construction
Type & style
- Home type: SingleFamily
- Architectural style: Ranch
- Property subtype: Single Family Residence
Materials
- Frame, Brick
- Foundation: Block
- Roof: Shingle
Condition
- Year built: 1995
Utilities & green energy
- Electric: Circuit Breakers, 200+ Amp Service
- Sewer: Septic Tank
- Water: Public
Community & neighborhood
Security
- Security features: Smoke Detector(s), Carbon Monoxide Detector(s)
Community
- Community features: Park, Playground, Pool, Tennis Court(s), Golf, Shopping/Mall, Health Club, Library, Medical Facility, Public Transportation
Location
- Region: Flemington
Price history
| Date | Event | Price |
|---|---|---|
| 8/27/2025 | Sold | $670,000-4.1%$158/sqft |
Source: | ||
| 7/11/2025 | Contingent | $699,000$165/sqft |
Source: | ||
| 3/24/2025 | Price change | $699,000-6.7%$165/sqft |
Source: | ||
| 2/19/2025 | Price change | $749,000-3.4%$177/sqft |
Source: | ||
| 12/18/2024 | Price change | $775,000-3%$183/sqft |
Source: | ||
Public tax history
| Year | Property taxes | Tax assessment |
|---|---|---|
| 2025 | $3,223 -2.3% | $295,620 -2.4% |
| 2024 | $3,299 +11.1% | $302,940 +0.9% |
| 2023 | $2,970 +4.6% | $300,300 +5.4% |
Find assessor info on the county website
Neighborhood: 26347
Nearby schools
GreatSchools rating
- 6/10West Taylor Elementary SchoolGrades: PK-4Distance: 0.5 mi
- 5/10Taylor County Middle SchoolGrades: 5-8Distance: 4.7 mi
- 2/10Grafton High SchoolGrades: 9-12Distance: 6.9 mi
Schools provided by the listing agent
- Elementary: West Taylor Elementary
- Middle: Taylor County Middle
- High: Grafton High
- District: Taylor
Source: NCWV REIN. This data may not be complete. We recommend contacting the local school district to confirm school assignments for this home.

Get pre-qualified for a loan
At Zillow Home Loans, we can pre-qualify you in as little as 5 minutes with no impact to your credit score.An equal housing lender. NMLS #10287.
