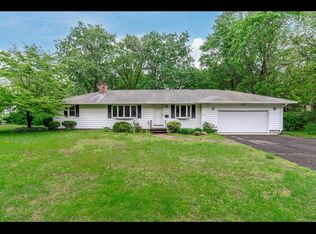Sold for $505,000
$505,000
567 Maple Rd, Longmeadow, MA 01106
4beds
2,090sqft
Single Family Residence
Built in 1960
0.37 Acres Lot
$510,400 Zestimate®
$242/sqft
$3,360 Estimated rent
Home value
$510,400
$464,000 - $561,000
$3,360/mo
Zestimate® history
Loading...
Owner options
Explore your selling options
What's special
Welcome to this beautifully updated Garrison Colonial in Longmeadow! This home combines classic charm with contemporary updates. The newly remodeled kitchen features stainless steel appliances, quartz countertops, a stylish backsplash, and a breakfast bar. The spacious living room includes a fireplace and finished hardwood floors. The family room includes another fireplace, beamed ceilings, and direct access to the backyard. The fenced backyard offers a private space with a deck and a natural gas grill hookup. Upstairs, you will find 4 bedrooms, all with hardwood floors. Both baths reflect modern finishes with a newly installed walk-in shower upstairs. The heated, partially finished bonus room provides versatile space—a potential home office, playroom, or media area. With an attached 2-car garage, corner lot, and desirable neighborhood near top-rated schools, this won't last long.
Zillow last checked: 8 hours ago
Listing updated: October 03, 2025 at 11:26am
Listed by:
Nicholas Sears 413-368-7359,
Lamacchia Realty, Inc. 413-785-1636
Bought with:
The Andujar, Gallagher, Aguasvivas & Bloom Team
Gallagher Real Estate
Source: MLS PIN,MLS#: 73420301
Facts & features
Interior
Bedrooms & bathrooms
- Bedrooms: 4
- Bathrooms: 2
- Full bathrooms: 1
- 1/2 bathrooms: 1
Primary bedroom
- Features: Ceiling Fan(s), Flooring - Hardwood, Lighting - Overhead, Closet - Double
- Level: Second
- Area: 224.94
- Dimensions: 14.75 x 15.25
Bedroom 2
- Features: Ceiling Fan(s), Closet, Flooring - Hardwood, Lighting - Overhead
- Level: Second
- Area: 181.73
- Dimensions: 11.92 x 15.25
Bedroom 3
- Features: Closet, Flooring - Hardwood, Lighting - Overhead
- Level: Second
- Area: 128.42
- Dimensions: 11.5 x 11.17
Bedroom 4
- Features: Closet, Flooring - Hardwood, Lighting - Overhead
- Level: Second
- Area: 72.33
- Dimensions: 9.33 x 7.75
Bathroom 1
- Features: Bathroom - Half, Flooring - Stone/Ceramic Tile, Lighting - Sconce
- Level: First
- Area: 21.78
- Dimensions: 5.33 x 4.08
Bathroom 2
- Features: Bathroom - Full, Bathroom - Tiled With Shower Stall, Countertops - Stone/Granite/Solid, Lighting - Sconce
- Level: Second
- Area: 54.9
- Dimensions: 7.08 x 7.75
Dining room
- Features: Flooring - Hardwood, Lighting - Overhead
- Level: First
- Area: 133.13
- Dimensions: 11.83 x 11.25
Family room
- Features: Beamed Ceilings, Flooring - Laminate, Cable Hookup, Deck - Exterior, Exterior Access
- Level: First
- Area: 201.77
- Dimensions: 16.25 x 12.42
Kitchen
- Features: Closet, Flooring - Stone/Ceramic Tile, Countertops - Stone/Granite/Solid, Breakfast Bar / Nook, Cabinets - Upgraded, Recessed Lighting, Gas Stove
- Level: First
- Area: 211.56
- Dimensions: 18.67 x 11.33
Living room
- Features: Flooring - Hardwood, Window(s) - Bay/Bow/Box, Cable Hookup, Lighting - Overhead
- Level: First
- Area: 317.01
- Dimensions: 22.92 x 13.83
Heating
- Forced Air, Electric Baseboard, Natural Gas
Cooling
- Central Air, Whole House Fan
Appliances
- Included: Gas Water Heater, Water Heater, Range, Dishwasher, Disposal, Microwave, Refrigerator
- Laundry: Electric Dryer Hookup, Washer Hookup, In Basement
Features
- Lighting - Overhead, Closet, Bonus Room, Foyer
- Flooring: Flooring - Vinyl, Flooring - Hardwood
- Basement: Full,Partially Finished,Interior Entry,Concrete
- Number of fireplaces: 2
- Fireplace features: Family Room, Living Room
Interior area
- Total structure area: 2,090
- Total interior livable area: 2,090 sqft
- Finished area above ground: 2,090
- Finished area below ground: 500
Property
Parking
- Total spaces: 6
- Parking features: Attached, Oversized, Paved
- Attached garage spaces: 2
- Uncovered spaces: 4
Accessibility
- Accessibility features: No
Features
- Patio & porch: Deck - Wood
- Exterior features: Deck - Wood, Rain Gutters, Storage, Sprinkler System, Fenced Yard
- Fencing: Fenced
Lot
- Size: 0.37 Acres
- Features: Corner Lot
Details
- Parcel number: M:0477 B:0384 L:0044,2545864
- Zoning: RA1
Construction
Type & style
- Home type: SingleFamily
- Architectural style: Colonial
- Property subtype: Single Family Residence
Materials
- Frame
- Foundation: Concrete Perimeter
- Roof: Shingle
Condition
- Updated/Remodeled
- Year built: 1960
Utilities & green energy
- Electric: 100 Amp Service
- Sewer: Public Sewer
- Water: Public
Community & neighborhood
Community
- Community features: Shopping, Park, Golf, Conservation Area, Highway Access
Location
- Region: Longmeadow
Other
Other facts
- Road surface type: Paved
Price history
| Date | Event | Price |
|---|---|---|
| 10/3/2025 | Sold | $505,000+3.1%$242/sqft |
Source: MLS PIN #73420301 Report a problem | ||
| 8/20/2025 | Listed for sale | $489,900+5.4%$234/sqft |
Source: MLS PIN #73420301 Report a problem | ||
| 3/31/2023 | Sold | $464,900$222/sqft |
Source: MLS PIN #73075512 Report a problem | ||
| 2/21/2023 | Contingent | $464,900$222/sqft |
Source: MLS PIN #73075512 Report a problem | ||
| 2/1/2023 | Listed for sale | $464,900+68.1%$222/sqft |
Source: MLS PIN #73075512 Report a problem | ||
Public tax history
| Year | Property taxes | Tax assessment |
|---|---|---|
| 2025 | $8,630 +2.1% | $408,600 |
| 2024 | $8,450 +7.2% | $408,600 +18.8% |
| 2023 | $7,880 -0.7% | $343,800 +6.7% |
Find assessor info on the county website
Neighborhood: 01106
Nearby schools
GreatSchools rating
- 7/10Wolf Swamp Road Elementary SchoolGrades: PK-5Distance: 0.5 mi
- 8/10Glenbrook Middle SchoolGrades: 6-8Distance: 1 mi
- 9/10Longmeadow High SchoolGrades: 9-12Distance: 1.6 mi
Get pre-qualified for a loan
At Zillow Home Loans, we can pre-qualify you in as little as 5 minutes with no impact to your credit score.An equal housing lender. NMLS #10287.
Sell for more on Zillow
Get a Zillow Showcase℠ listing at no additional cost and you could sell for .
$510,400
2% more+$10,208
With Zillow Showcase(estimated)$520,608
