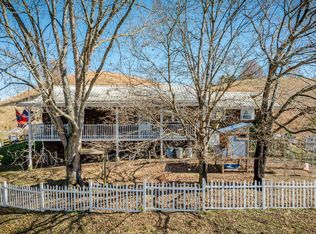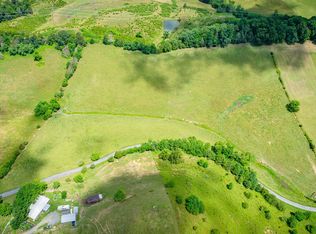Are you looking for an escape from living in crowded communities packed with too much traffic and annoying HOAs? I want you to take a moment to consider what life could be like living on nearly 30 acres of your own land. Can you see yourself watching the cattle graze while enjoying that tall glass of southern sweet tea under the covered front porch? Your farm offers 2 ponds to go fishing, a 30x50 barn as well as a 24x26 hoop house barn that are used to support numerous cattle, goats, sheep or chickens. The 3 gardens on the property provide annual supply of strawberries, blueberries, blackberries, elderberries and gogi berries. In addition, you can plant additional vegetables to provide your table with fresh and healthy meals. This comfortable brick ranch provides you with 3 bedrooms and 1.5 baths. Gatherings of friends and family can enjoy time together in the 20x20 living room with the comfort of a roaring fire in the gas fireplace. Crown molding adds the finishing touches. All new floors have been added in the living room and through the open kitchen. The unfinished basement offers you additional space for a workshop or room to expand living space. You will also see the new Kinetico reverse osmosis water system and softener. Do you have family who may want to enjoy this fantastic property with you? Your wishes have been answered as the property offers an additional septic system where you could build an additional home or camper. Buyer/buyers agent to verify all information. Fiber internet IS available at this property. Buyer/buyers agent to verify all information.
This property is off market, which means it's not currently listed for sale or rent on Zillow. This may be different from what's available on other websites or public sources.

