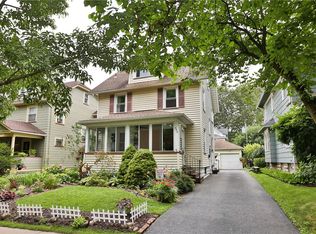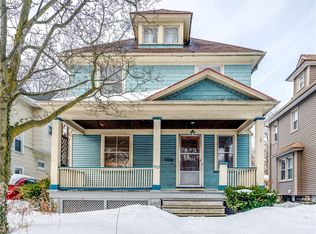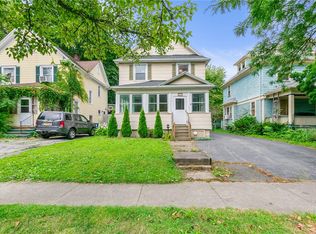Closed
$305,000
567 Linden St, Rochester, NY 14620
4beds
1,962sqft
Single Family Residence
Built in 1915
3,998.81 Square Feet Lot
$315,600 Zestimate®
$155/sqft
$2,103 Estimated rent
Maximize your home sale
Get more eyes on your listing so you can sell faster and for more.
Home value
$315,600
$290,000 - $341,000
$2,103/mo
Zestimate® history
Loading...
Owner options
Explore your selling options
What's special
Don't miss this amazing opportunity to live in the heart of the South Wedge! This gorgeous almost 2,000 sqft colonial is perfectly situated within walking distance of Highland Park and all the charm the South Wedge community has to offer. With a high-efficiency furnace, 2022 driveway, 2013 tear-off roof & low-maintenance vinyl siding, this home offers worry-free living. Inside, you'll find a spacious kitchen perfect for entertaining, a formal dining room with an elegant coffered ceiling, and beautiful hardwoods throughout. The cozy living room features a wood-burning fireplace, adding warmth and character. The finished basement and attic provide extra living space, offering endless possibilities. The lower level, complete with hardwoods and an updated bathroom, could serve as a BNB or in-law suite. Step outside to enjoy the deck and fully fenced backyard—perfect for relaxing or entertaining. This home is filled with charm, updates, and versatility—don’t miss your chance to make it yours.
Zillow last checked: 8 hours ago
Listing updated: April 14, 2025 at 03:17pm
Listed by:
Mary Wenderlich 585-362-8979,
Keller Williams Realty Greater Rochester
Bought with:
Sarah M Pastecki, 10401282574
Keller Williams Realty Greater Rochester
Source: NYSAMLSs,MLS#: R1591345 Originating MLS: Rochester
Originating MLS: Rochester
Facts & features
Interior
Bedrooms & bathrooms
- Bedrooms: 4
- Bathrooms: 2
- Full bathrooms: 2
Heating
- Gas, Forced Air
Appliances
- Included: Dryer, Dishwasher, Electric Cooktop, Free-Standing Range, Freezer, Gas Water Heater, Oven, Refrigerator, Washer
- Laundry: In Basement
Features
- Ceiling Fan(s), Separate/Formal Dining Room, Entrance Foyer, Eat-in Kitchen, Separate/Formal Living Room, Guest Accommodations, See Remarks, In-Law Floorplan, Programmable Thermostat
- Flooring: Carpet, Hardwood, Laminate, Varies
- Basement: Full,Finished,Sump Pump
- Number of fireplaces: 1
Interior area
- Total structure area: 1,962
- Total interior livable area: 1,962 sqft
Property
Parking
- Total spaces: 1
- Parking features: Detached, Garage
- Garage spaces: 1
Features
- Stories: 3
- Patio & porch: Deck
- Exterior features: Blacktop Driveway, Deck, Fully Fenced
- Fencing: Full
Lot
- Size: 3,998 sqft
- Dimensions: 40 x 100
- Features: Near Public Transit, Rectangular, Rectangular Lot, Residential Lot
Details
- Parcel number: 26140012181000030070000000
- Special conditions: Standard
Construction
Type & style
- Home type: SingleFamily
- Architectural style: Colonial,Two Story
- Property subtype: Single Family Residence
Materials
- Vinyl Siding, Copper Plumbing
- Foundation: Block
- Roof: Asphalt
Condition
- Resale
- Year built: 1915
Utilities & green energy
- Electric: Circuit Breakers
- Sewer: Connected
- Water: Connected, Public
- Utilities for property: Cable Available, High Speed Internet Available, Sewer Connected, Water Connected
Community & neighborhood
Location
- Region: Rochester
- Subdivision: Ellwanger & Barry
Other
Other facts
- Listing terms: Cash,Conventional,FHA,VA Loan
Price history
| Date | Event | Price |
|---|---|---|
| 4/14/2025 | Sold | $305,000+5.2%$155/sqft |
Source: | ||
| 3/13/2025 | Pending sale | $289,900$148/sqft |
Source: | ||
| 3/6/2025 | Listed for sale | $289,900+65.7%$148/sqft |
Source: | ||
| 5/28/2023 | Listing removed | -- |
Source: Zillow Rentals Report a problem | ||
| 4/27/2023 | Listed for rent | $2,900+61.1%$1/sqft |
Source: Zillow Rentals Report a problem | ||
Public tax history
| Year | Property taxes | Tax assessment |
|---|---|---|
| 2024 | -- | $265,900 +51.9% |
| 2023 | -- | $175,000 |
| 2022 | -- | $175,000 |
Find assessor info on the county website
Neighborhood: Ellwanger-Barry
Nearby schools
GreatSchools rating
- 2/10Anna Murray-Douglass AcademyGrades: PK-8Distance: 0.5 mi
- 1/10James Monroe High SchoolGrades: 9-12Distance: 0.7 mi
- 2/10School Without WallsGrades: 9-12Distance: 0.8 mi
Schools provided by the listing agent
- District: Rochester
Source: NYSAMLSs. This data may not be complete. We recommend contacting the local school district to confirm school assignments for this home.


