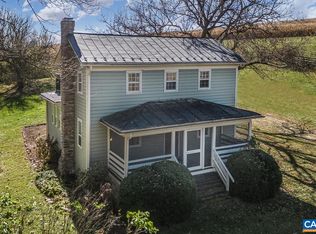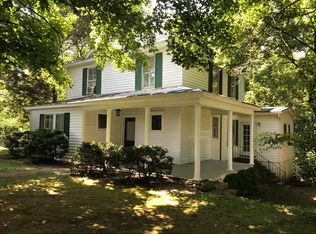Sold for $1,660,000
$1,660,000
567 Hays Creek Rd, Raphine, VA 24472
4beds
3,614sqft
Farm
Built in 1819
145.42 Acres Lot
$1,679,000 Zestimate®
$459/sqft
$2,496 Estimated rent
Home value
$1,679,000
Estimated sales range
Not available
$2,496/mo
Zestimate® history
Loading...
Owner options
Explore your selling options
What's special
Level Loop (c. 1819) and its 145 acres comprise one of Virginia's most significant historic farms in a timeless country setting among the pristine pastures, creeks, woodlands, and mountains of the Shenandoah Valley. With over one mile of Hays Creek meandering through its level fields in its eponymous loop, Level Loop's premier feature is its prominent Federal brick manor showcasing well-preserved architectural elements set against a backdrop of iconic Jump Mountain. Built to the highest standards of craftsmanship by William Houston, a relative of Texas pioneer and Rockbridge County native, Sam Houston, the property features original Flemish bond brickwork, hand-laid limestone foundation, and a molded brick cornice. Inside, classic carved mantels, chair rail with decorated frieze, and 5 fireplaces including a firebox made from early locally produced iron contribute to its elegance and charm. Period outbuildings adorn verdant grounds including an early 20th century bank barn, granary, smokehouse with cupola, and a remarkable stone chimney from its original outdoor kitchen. Contributing to the pastoral setting of the Brownsburg Historic District one mile to the east, Level Loop's hay ground and livestock pastures allow for productive land use and a meaningful escape to a past era. A testament to Virginia's rich tapestry of heritage, Level Loop is listed on the Virginia Landmarks Register and the National Register of Historic Places and is protected by an historic easement that permits a division.
Zillow last checked: 8 hours ago
Listing updated: August 26, 2025 at 01:45am
Listed by:
Will Moore 540-460-4602,
James Wm. Moore Real Estate Co.
Bought with:
Will Moore
James Wm. Moore Real Estate Co.
Source: Rockbridge Highlands REALTORS®,MLS#: 138598
Facts & features
Interior
Bedrooms & bathrooms
- Bedrooms: 4
- Bathrooms: 3
- 1/2 bathrooms: 1
Cooling
- None
Appliances
- Included: Dishwasher, Dryer, Gas Range, Oven, Refrigerator, Washer, Electric Water Heater
Features
- Flooring: Wood
- Basement: Cellar
- Attic: Scuttle
- Has fireplace: No
Interior area
- Total structure area: 3,614
- Total interior livable area: 3,614 sqft
Property
Parking
- Parking features: No Garage
Features
- Waterfront features: Creek Frontage, Creek/Stream
Lot
- Size: 145.42 Acres
Details
- Parcel number: 25A16
- Zoning description: Agricultural
- Other equipment: Generator
Construction
Type & style
- Home type: SingleFamily
- Property subtype: Farm
Materials
- Brick
Condition
- Year built: 1819
Utilities & green energy
- Sewer: Existing Septic
- Water: Well
Community & neighborhood
Location
- Region: Raphine
Price history
| Date | Event | Price |
|---|---|---|
| 8/14/2025 | Sold | $1,660,000-2.1%$459/sqft |
Source: | ||
| 5/14/2025 | Pending sale | $1,695,000$469/sqft |
Source: | ||
| 7/1/2024 | Listed for sale | $1,695,000$469/sqft |
Source: | ||
Public tax history
| Year | Property taxes | Tax assessment |
|---|---|---|
| 2023 | -- | $1,448,800 |
| 2022 | -- | $1,448,800 +9.3% |
| 2021 | -- | $1,325,400 |
Find assessor info on the county website
Neighborhood: 24472
Nearby schools
GreatSchools rating
- 5/10Fairfield Elementary SchoolGrades: PK-5Distance: 4.5 mi
- 5/10Maury River Middle SchoolGrades: 6-8Distance: 12.5 mi
- 5/10Rockbridge County High SchoolGrades: 9-12Distance: 10.2 mi
Schools provided by the listing agent
- Elementary: Fairfield
- Middle: Maury River
- High: Rockbridge Co
Source: Rockbridge Highlands REALTORS®. This data may not be complete. We recommend contacting the local school district to confirm school assignments for this home.

Get pre-qualified for a loan
At Zillow Home Loans, we can pre-qualify you in as little as 5 minutes with no impact to your credit score.An equal housing lender. NMLS #10287.

