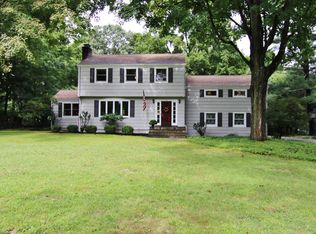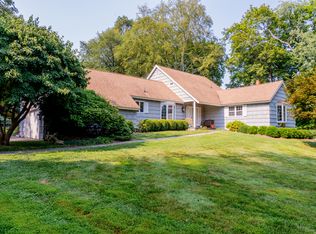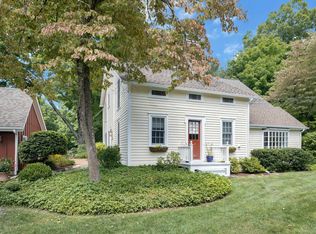Sold for $1,350,000
$1,350,000
567 Haviland Road, Stamford, CT 06903
4beds
2,777sqft
Single Family Residence
Built in 1936
4.04 Acres Lot
$1,550,500 Zestimate®
$486/sqft
$7,459 Estimated rent
Home value
$1,550,500
$1.44M - $1.67M
$7,459/mo
Zestimate® history
Loading...
Owner options
Explore your selling options
What's special
Idyllic Country Estate on 4 park-like acres under 60 minutes to Manhattan. The residence is part antique with wide plank floors and 3 stone fireplaces. A 2010 addition of an up-to-date Primary Suite and a window lined Family Room make living easy and give gorgeous views over sweeping lawns. Multiple living spaces allow for several office options, play rooms, artist studio, exercise room or pool house. First floor 4th bedroom is currently set up as a library, but could easily make a lovely guest room or first floor master with its own full bathroom. The detached pool house could be an artist studio, summer sleep-out or garden office. Make wine or beer from your own grapes and hops; harvest honey, eggs, nuts and several types of fruit; walk the grounds on the half mile nature trail; cook in the pizza oven or over the fire pit and relax in the heated pool or on one of the three patios. This property is a unique lifestyle oasis. The land is flat, with no wetlands and full road frontages front and back that mean the possibilities for this home and property are endless. Could accommodate horses, a vineyard, tennis court, solar arrays and more. This is Connecticut living at its best. Real Estate Agent is Owner.
Zillow last checked: 8 hours ago
Listing updated: July 17, 2023 at 04:56pm
Listed by:
Matthew Oldham 203-604-5463,
Brown Harris Stevens 203-966-7800
Bought with:
Linna Yuen, RES.0776827
Coldwell Banker Realty
Source: Smart MLS,MLS#: 170569963
Facts & features
Interior
Bedrooms & bathrooms
- Bedrooms: 4
- Bathrooms: 4
- Full bathrooms: 3
- 1/2 bathrooms: 1
Primary bedroom
- Features: High Ceilings, Balcony/Deck, Beamed Ceilings, Ceiling Fan(s), French Doors, Walk-In Closet(s)
- Level: Upper
Bedroom
- Features: Bookcases, Built-in Features, Full Bath, Hardwood Floor
- Level: Main
Bedroom
- Level: Upper
Bedroom
- Level: Upper
Primary bathroom
- Features: High Ceilings, Full Bath
- Level: Upper
Dining room
- Features: Built-in Features, Fireplace, Hardwood Floor
- Level: Main
Family room
- Features: Built-in Features, French Doors, Hardwood Floor
- Level: Main
Kitchen
- Features: Breakfast Nook, Quartz Counters, Skylight
- Level: Main
Living room
- Features: Fireplace, Hardwood Floor
- Level: Main
Office
- Features: Half Bath, Hardwood Floor, Skylight
- Level: Main
Rec play room
- Level: Upper
Heating
- Hydro Air, Zoned, Oil
Cooling
- Central Air, Zoned
Appliances
- Included: Gas Cooktop, Convection Range, Microwave, Range Hood, Subzero, Dishwasher, Washer, Dryer, Wine Cooler, Water Heater
- Laundry: Lower Level
Features
- Doors: French Doors
- Windows: Thermopane Windows
- Basement: Full,Unfinished,Interior Entry,Hatchway Access,Sump Pump
- Attic: Pull Down Stairs,Floored,Storage
- Number of fireplaces: 3
Interior area
- Total structure area: 2,777
- Total interior livable area: 2,777 sqft
- Finished area above ground: 2,777
Property
Parking
- Total spaces: 10
- Parking features: Detached, Off Street, Garage Door Opener, Private, Circular Driveway, Asphalt, Gravel
- Garage spaces: 2
- Has uncovered spaces: Yes
Features
- Patio & porch: Patio
- Exterior features: Fruit Trees, Garden
- Has private pool: Yes
- Pool features: In Ground, Heated, Gunite
- Fencing: Partial
Lot
- Size: 4.04 Acres
- Features: Farm, Dry, Level, Landscaped
Details
- Additional structures: Pool House
- Parcel number: 327650
- Zoning: RA1
Construction
Type & style
- Home type: SingleFamily
- Architectural style: Colonial,Farm House
- Property subtype: Single Family Residence
Materials
- Clapboard
- Foundation: Concrete Perimeter, Stone
- Roof: Asphalt
Condition
- New construction: No
- Year built: 1936
Utilities & green energy
- Sewer: Septic Tank
- Water: Well
- Utilities for property: Cable Available
Green energy
- Energy efficient items: Thermostat, Ridge Vents, Windows
Community & neighborhood
Security
- Security features: Security System
Community
- Community features: Golf, Lake, Library, Medical Facilities, Park, Playground, Private School(s), Shopping/Mall
Location
- Region: Stamford
- Subdivision: North Stamford
Price history
| Date | Event | Price |
|---|---|---|
| 7/17/2023 | Sold | $1,350,000+1.9%$486/sqft |
Source: | ||
| 6/2/2023 | Pending sale | $1,325,000$477/sqft |
Source: | ||
| 6/1/2023 | Contingent | $1,325,000$477/sqft |
Source: | ||
| 5/19/2023 | Listed for sale | $1,325,000+11.8%$477/sqft |
Source: | ||
| 4/25/2014 | Sold | $1,185,000+22.2%$427/sqft |
Source: | ||
Public tax history
| Year | Property taxes | Tax assessment |
|---|---|---|
| 2025 | $16,676 +2.6% | $713,880 |
| 2024 | $16,248 -7% | $713,880 |
| 2023 | $17,462 +0.2% | $713,880 +7.8% |
Find assessor info on the county website
Neighborhood: North Stamford
Nearby schools
GreatSchools rating
- 5/10Northeast SchoolGrades: K-5Distance: 2 mi
- 3/10Turn Of River SchoolGrades: 6-8Distance: 3.5 mi
- 3/10Westhill High SchoolGrades: 9-12Distance: 3.5 mi
Schools provided by the listing agent
- Elementary: Northeast
- Middle: Turn of River
- High: Westhill
Source: Smart MLS. This data may not be complete. We recommend contacting the local school district to confirm school assignments for this home.
Get pre-qualified for a loan
At Zillow Home Loans, we can pre-qualify you in as little as 5 minutes with no impact to your credit score.An equal housing lender. NMLS #10287.
Sell with ease on Zillow
Get a Zillow Showcase℠ listing at no additional cost and you could sell for —faster.
$1,550,500
2% more+$31,010
With Zillow Showcase(estimated)$1,581,510


