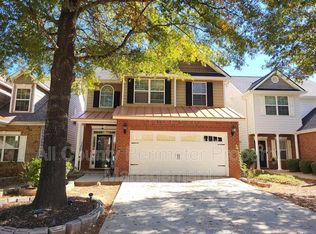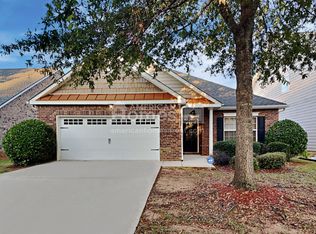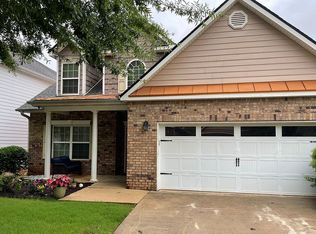Sold for $260,000 on 03/27/25
$260,000
567 Hansen Dr, Locust Grove, GA 30248
3beds
2baths
1,647sqft
SingleFamily
Built in 2005
6,185 Square Feet Lot
$254,800 Zestimate®
$158/sqft
$1,853 Estimated rent
Home value
$254,800
$229,000 - $285,000
$1,853/mo
Zestimate® history
Loading...
Owner options
Explore your selling options
What's special
567 Hansen Dr, Locust Grove, GA 30248 is a single family home that contains 1,647 sq ft and was built in 2005. It contains 3 bedrooms and 2.5 bathrooms. This home last sold for $260,000 in March 2025.
The Zestimate for this house is $254,800. The Rent Zestimate for this home is $1,853/mo.
Facts & features
Interior
Bedrooms & bathrooms
- Bedrooms: 3
- Bathrooms: 2.5
Heating
- Forced air, Heat pump, Electric
Cooling
- Central
Appliances
- Included: Dishwasher, Microwave
- Laundry: Other
Features
- Flooring: Carpet, Laminate
- Has fireplace: Yes
Interior area
- Total interior livable area: 1,647 sqft
Property
Parking
- Parking features: Garage - Detached
Features
- Exterior features: Vinyl, Brick
Lot
- Size: 6,185 sqft
Details
- Parcel number: 129C01053000
Construction
Type & style
- Home type: SingleFamily
Materials
- Wood
- Foundation: Slab
- Roof: Slate
Condition
- Year built: 2005
Community & neighborhood
Location
- Region: Locust Grove
HOA & financial
HOA
- Has HOA: Yes
- HOA fee: $45 monthly
Other
Other facts
- Architecture Style: Traditional
- Double Vanity
- Elementary School: Locust Grove
- Flooring: Laminate
- HOA
- Heating system: Electric
- High School: Locust Grove
- Laundry: Other
- Living Room
- MLS Listing ID: 7112285
- MLS Name: FMLS API
- Middle School: Locust Grove
- No Dock
- Parking Type: Garage
- Pets - No
- Roof Type: Slate
- Sidewalks
- Tray Ceiling(s)
- Walk-In Closet(s)
Price history
| Date | Event | Price |
|---|---|---|
| 3/27/2025 | Sold | $260,000$158/sqft |
Source: Public Record | ||
| 2/9/2025 | Pending sale | $260,000$158/sqft |
Source: | ||
| 2/1/2025 | Listed for sale | $260,000$158/sqft |
Source: | ||
| 1/28/2025 | Pending sale | $260,000$158/sqft |
Source: | ||
| 1/14/2025 | Price change | $260,000-3.7%$158/sqft |
Source: | ||
Public tax history
| Year | Property taxes | Tax assessment |
|---|---|---|
| 2024 | $2,965 +15.5% | $108,720 +1.9% |
| 2023 | $2,568 +1.2% | $106,680 +27.7% |
| 2022 | $2,537 +18.1% | $83,560 +24.7% |
Find assessor info on the county website
Neighborhood: 30248
Nearby schools
GreatSchools rating
- 5/10Locust Grove Elementary SchoolGrades: PK-5Distance: 0.7 mi
- 5/10Locust Grove Middle SchoolGrades: 6-8Distance: 3.3 mi
- 3/10Locust Grove High SchoolGrades: 9-12Distance: 3.6 mi
Schools provided by the listing agent
- Elementary: Locust Grove
- Middle: Locust Grove
- High: Locust Grove
Source: The MLS. This data may not be complete. We recommend contacting the local school district to confirm school assignments for this home.
Get a cash offer in 3 minutes
Find out how much your home could sell for in as little as 3 minutes with a no-obligation cash offer.
Estimated market value
$254,800
Get a cash offer in 3 minutes
Find out how much your home could sell for in as little as 3 minutes with a no-obligation cash offer.
Estimated market value
$254,800


