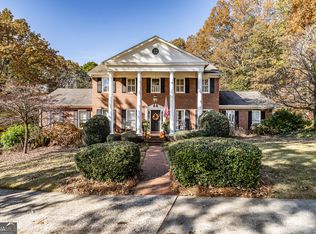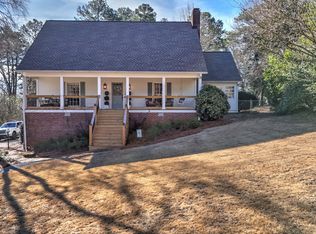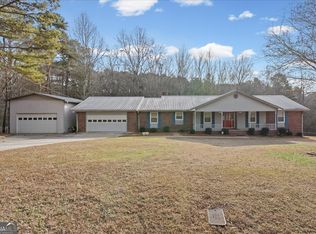First time EVER being listed on the market! This charming home offers the perfect blend of comfort and natural beauty. The main level features an extensive living room, separate dining space, three spacious bedrooms and two full bathrooms. The basement offers nearly 1300 sqft additional living space with two additional bedrooms, a bathroom, and a cozy den. The home's warmth is enhanced by two inviting fireplaces throughout. Recently renovated, the kitchen showcases new cabinetry and stunning granite countertops. The master bathroom has been thoughtfully updated. Set on a pristine two-acre lot, this property is a nature lover's paradise, with the tranquil Dykes Creek meandering through the backyard. The expansive back deck provides the perfect vantage point to take in the breathtaking natural surroundings. This exceptional property offers the rare opportunity to enjoy peaceful country living while remaining within the sought-after Model school district.
Active
$533,000
567 Fred Kelley Rd NE, Rome, GA 30161
5beds
3,682sqft
Est.:
Single Family Residence
Built in 1977
2.2 Acres Lot
$-- Zestimate®
$145/sqft
$-- HOA
What's special
Separate dining spaceCozy denNew cabinetryBreathtaking natural surroundingsPristine two-acre lotStunning granite countertopsExpansive back deck
- 272 days |
- 1,053 |
- 37 |
Zillow last checked: 8 hours ago
Listing updated: September 30, 2025 at 10:09pm
Listed by:
Chelsea Dotson 706-936-7006,
Maximum One Community Realtors
Source: GAMLS,MLS#: 10520037
Tour with a local agent
Facts & features
Interior
Bedrooms & bathrooms
- Bedrooms: 5
- Bathrooms: 3
- Full bathrooms: 3
- Main level bathrooms: 2
- Main level bedrooms: 3
Rooms
- Room types: Den, Family Room
Dining room
- Features: Separate Room
Kitchen
- Features: Breakfast Area, Breakfast Bar, Kitchen Island, Pantry, Solid Surface Counters
Heating
- Central, Electric, Natural Gas
Cooling
- Ceiling Fan(s), Central Air
Appliances
- Included: Cooktop, Dishwasher, Microwave, Oven, Refrigerator
- Laundry: In Basement
Features
- Central Vacuum, Master On Main Level, Tile Bath, Walk-In Closet(s)
- Flooring: Carpet, Laminate
- Basement: Bath Finished,Exterior Entry,Finished,Interior Entry
- Attic: Pull Down Stairs
- Number of fireplaces: 2
- Fireplace features: Basement, Gas Starter, Living Room, Wood Burning Stove
Interior area
- Total structure area: 3,682
- Total interior livable area: 3,682 sqft
- Finished area above ground: 2,390
- Finished area below ground: 1,292
Property
Parking
- Parking features: Garage, Garage Door Opener, Parking Pad, Side/Rear Entrance, Storage
- Has garage: Yes
- Has uncovered spaces: Yes
Features
- Levels: Two
- Stories: 2
- Patio & porch: Deck, Patio
- Exterior features: Balcony, Water Feature
- On waterfront: Yes
- Waterfront features: Creek
Lot
- Size: 2.2 Acres
- Features: Level, Open Lot, Private, Sloped
- Residential vegetation: Grassed, Partially Wooded
Details
- Parcel number: M13 274
Construction
Type & style
- Home type: SingleFamily
- Architectural style: Brick/Frame,Stone Frame
- Property subtype: Single Family Residence
Materials
- Brick, Stone, Stucco
- Roof: Composition
Condition
- Resale
- New construction: No
- Year built: 1977
Utilities & green energy
- Sewer: Septic Tank
- Water: Public
- Utilities for property: Cable Available, Electricity Available, Water Available
Community & HOA
Community
- Features: None
- Subdivision: None
HOA
- Has HOA: No
- Services included: None
Location
- Region: Rome
Financial & listing details
- Price per square foot: $145/sqft
- Annual tax amount: $4,525
- Date on market: 5/12/2025
- Cumulative days on market: 270 days
- Listing agreement: Exclusive Right To Sell
- Listing terms: Cash,Conventional,FHA,USDA Loan,VA Loan
- Electric utility on property: Yes
Estimated market value
Not available
Estimated sales range
Not available
$2,717/mo
Price history
Price history
| Date | Event | Price |
|---|---|---|
| 9/28/2025 | Price change | $533,000-2.2%$145/sqft |
Source: | ||
| 5/12/2025 | Listed for sale | $545,000$148/sqft |
Source: | ||
Public tax history
Public tax history
Tax history is unavailable.BuyAbility℠ payment
Est. payment
$3,145/mo
Principal & interest
$2545
Property taxes
$413
Home insurance
$187
Climate risks
Neighborhood: 30161
Nearby schools
GreatSchools rating
- 9/10Johnson Elementary SchoolGrades: PK-4Distance: 1.3 mi
- 8/10Model Middle SchoolGrades: 5-7Distance: 3.2 mi
- 9/10Model High SchoolGrades: 8-12Distance: 3.3 mi
Schools provided by the listing agent
- Elementary: Model
- Middle: Model
- High: Model
Source: GAMLS. This data may not be complete. We recommend contacting the local school district to confirm school assignments for this home.
- Loading
- Loading




