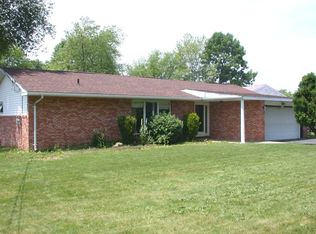Sold for $115,500
$115,500
567 Engle Rd, Industry, PA 15052
2beds
840sqft
Single Family Residence
Built in 1947
0.43 Acres Lot
$132,900 Zestimate®
$138/sqft
$1,381 Estimated rent
Home value
$132,900
$121,000 - $145,000
$1,381/mo
Zestimate® history
Loading...
Owner options
Explore your selling options
What's special
Welcome to 567 Engle Rd. A two bedroom, one full bath, cozy Bungalow nestled on almost a flat half acre of land. This cozy home offers new windows, and a new central air system. The outside patio area provides plenty of space for all of your entertainment needs. The open floor plan of the kitchen and dining room give a comfortable feel to the home. The basement offers a woodburner that has a second source of heat for the cold months in western Pennsylvania. Plenty of additional space in the basement to have a mancave or family den area. The shed outback has plenty of space to organize all of your extra tools. One year home warranty is offered upon sale of home.
Zillow last checked: 8 hours ago
Listing updated: November 04, 2023 at 08:10am
Listed by:
Timothy Bable 888-397-7352,
EXP REALTY LLC
Bought with:
Stephanie Ramer
EXP REALTY LLC
Source: WPMLS,MLS#: 1625644 Originating MLS: West Penn Multi-List
Originating MLS: West Penn Multi-List
Facts & features
Interior
Bedrooms & bathrooms
- Bedrooms: 2
- Bathrooms: 1
- Full bathrooms: 1
Primary bedroom
- Level: Main
- Dimensions: 13X13
Bedroom 2
- Level: Main
- Dimensions: 13X11
Bonus room
- Level: Basement
- Dimensions: 26x13
Den
- Level: Basement
- Dimensions: 26x13
Dining room
- Level: Main
- Dimensions: 15X8
Kitchen
- Level: Main
- Dimensions: 9X8
Living room
- Level: Main
- Dimensions: 15X11
Heating
- Oil
Cooling
- Central Air
Appliances
- Included: Some Electric Appliances, Microwave, Stove
Features
- Flooring: Carpet, Vinyl
- Basement: Walk-Up Access
Interior area
- Total structure area: 840
- Total interior livable area: 840 sqft
Property
Parking
- Total spaces: 4
- Parking features: Off Street
Features
- Levels: One and One Half
- Stories: 1
Lot
- Size: 0.43 Acres
- Dimensions: 0.43
Details
- Parcel number: 710170150000
Construction
Type & style
- Home type: SingleFamily
- Architectural style: Bungalow
- Property subtype: Single Family Residence
Materials
- Aluminum Siding
- Roof: Asbestos Shingle
Condition
- Resale
- Year built: 1947
Details
- Warranty included: Yes
Utilities & green energy
- Sewer: Septic Tank
- Water: Public
Community & neighborhood
Location
- Region: Industry
Price history
| Date | Event | Price |
|---|---|---|
| 11/3/2023 | Sold | $115,500+15.5%$138/sqft |
Source: | ||
| 10/3/2023 | Contingent | $100,000$119/sqft |
Source: | ||
| 9/30/2023 | Listed for sale | $100,000+66.7%$119/sqft |
Source: | ||
| 7/7/2020 | Sold | $60,000$71/sqft |
Source: Public Record Report a problem | ||
Public tax history
| Year | Property taxes | Tax assessment |
|---|---|---|
| 2024 | $962 -34.6% | $60,000 +336.4% |
| 2023 | $1,471 +4.4% | $13,750 |
| 2022 | $1,409 +2% | $13,750 |
Find assessor info on the county website
Neighborhood: 15052
Nearby schools
GreatSchools rating
- 5/10Fairview El SchoolGrades: PK-5Distance: 0.9 mi
- 7/10Western Beaver Co Junior-Senior High SchoolGrades: 6-12Distance: 2.3 mi
Schools provided by the listing agent
- District: Western Beaver Cnty
Source: WPMLS. This data may not be complete. We recommend contacting the local school district to confirm school assignments for this home.
Get pre-qualified for a loan
At Zillow Home Loans, we can pre-qualify you in as little as 5 minutes with no impact to your credit score.An equal housing lender. NMLS #10287.
