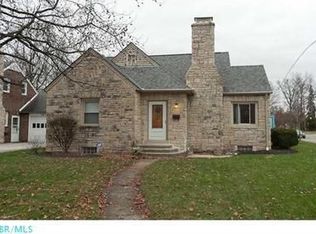Showings start Saturday 6/20 on this Classic Cotswold Revival Cottage. You will be impressed with the exterior character of Modeled Brick, Cut sand stone lintels, quoins and copper half rounds. Just beyond the entry you will find a spacious living room with fireplace and hardwoods that unite the main living space. The dining room has French doors that lead to the 14x24 three season room with beamed ceiling and walls of windows. The first floor is complete with vintage kitchen, bath and two spacious bedrooms. The second floor has hardwoods through out and lends itself to a perfect owners retreat with spacious bedroom, additional bedroom ideal for a large walk-in closet and half bath ripe for conversion to a full bath. The lower level has a large area with fireplace waiting to be finished.
This property is off market, which means it's not currently listed for sale or rent on Zillow. This may be different from what's available on other websites or public sources.
