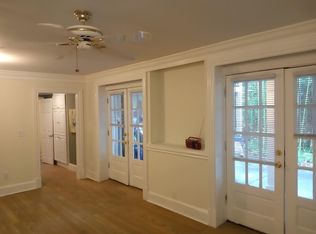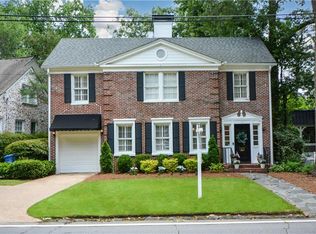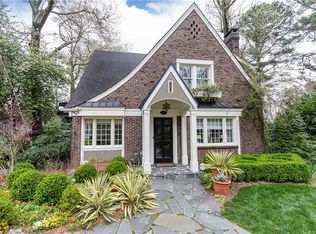Closed
$1,195,000
567 E Wesley Rd NE, Atlanta, GA 30305
4beds
2,972sqft
Single Family Residence, Residential
Built in 1936
8,319.96 Square Feet Lot
$1,173,200 Zestimate®
$402/sqft
$5,444 Estimated rent
Home value
$1,173,200
$1.07M - $1.29M
$5,444/mo
Zestimate® history
Loading...
Owner options
Explore your selling options
What's special
Nestled in the sought-after Garden Hills neighborhood, this charming brick home occupies a prime corner lot and masterfully combines modern updates with timeless appeal. The open-concept layout welcomes you with a chef's kitchen featuring custom cabinetry, sleek countertops, and premium appliances, all flowing seamlessly into bright living areas that connect to a private backyard oasis. The main level offers versatile living with a dedicated office space and a bedroom, ideal for guests or remote work. Upstairs, the oversized owner's suite includes a custom walk-in closet, while a spacious loft provides flexibility as a media room, play area, or additional lounge. Two secondary bedrooms share a well-designed Jack-and-Jill bathroom, balancing privacy and functionality. Outside, the fully fenced, landscaped yard includes an enclosed patio porch for year-round relaxation, complemented by mature greenery for added serenity. Practical updates like modern bathrooms, a two-car garage, and abundant natural light enhance everyday living. Located steps from parks, dining, and toprated schools, this move-in-ready home blends convenience with elegance a rare opportunity in one of Atlanta's most desirable neighborhoods. Schedule your tour today to experience its unique charm firsthand.
Zillow last checked: 8 hours ago
Listing updated: April 07, 2025 at 10:13am
Listing Provided by:
Neal W Heery,
Atlanta Fine Homes Sotheby's International 404-312-2239
Bought with:
Amy Mallen, 371904
Ansley Real Estate | Christie's International Real Estate
Source: FMLS GA,MLS#: 7538986
Facts & features
Interior
Bedrooms & bathrooms
- Bedrooms: 4
- Bathrooms: 3
- Full bathrooms: 3
- Main level bathrooms: 1
- Main level bedrooms: 1
Primary bedroom
- Features: Oversized Master, Roommate Floor Plan
- Level: Oversized Master, Roommate Floor Plan
Bedroom
- Features: Oversized Master, Roommate Floor Plan
Primary bathroom
- Features: Double Vanity, Separate Tub/Shower, Vaulted Ceiling(s), Whirlpool Tub
Dining room
- Features: Open Concept, Separate Dining Room
Kitchen
- Features: Breakfast Bar, Cabinets Other, Kitchen Island, Pantry, Stone Counters, View to Family Room
Heating
- Central, Forced Air, Natural Gas, Zoned
Cooling
- Central Air, Electric Air Filter, Humidity Control, Zoned
Appliances
- Included: Dishwasher, Disposal, Dryer, Electric Oven, Gas Range, Range Hood, Refrigerator, Self Cleaning Oven, Washer
- Laundry: Laundry Room, Upper Level
Features
- Bookcases, Double Vanity, High Ceilings 9 ft Main, High Ceilings 10 ft Main, High Speed Internet, His and Hers Closets, Smart Home, Tray Ceiling(s), Vaulted Ceiling(s), Walk-In Closet(s), Wet Bar
- Flooring: Hardwood, Other
- Windows: None
- Basement: Daylight,Driveway Access,Interior Entry,Partial
- Number of fireplaces: 2
- Fireplace features: Family Room, Glass Doors, Living Room, Masonry, Other Room
- Common walls with other units/homes: No Common Walls
Interior area
- Total structure area: 2,972
- Total interior livable area: 2,972 sqft
- Finished area above ground: 2,972
- Finished area below ground: 0
Property
Parking
- Total spaces: 2
- Parking features: Attached, Covered, Drive Under Main Level, Garage, Storage
- Attached garage spaces: 2
Accessibility
- Accessibility features: None
Features
- Levels: Three Or More
- Patio & porch: Deck, Rear Porch, Screened
- Exterior features: Garden, Gas Grill, Private Yard, Rear Stairs, No Dock
- Pool features: None
- Has spa: Yes
- Spa features: Bath, None
- Fencing: Back Yard,Fenced,Privacy,Wood
- Has view: Yes
- View description: Other
- Waterfront features: None
- Body of water: None
Lot
- Size: 8,319 sqft
- Features: Back Yard, Corner Lot, Front Yard, Landscaped, Level, Private
Details
- Additional structures: Workshop
- Parcel number: 17 006000060898
- Other equipment: None
- Horse amenities: None
Construction
Type & style
- Home type: SingleFamily
- Architectural style: Cape Cod
- Property subtype: Single Family Residence, Residential
Materials
- Brick, Brick 4 Sides, Cement Siding
- Foundation: Concrete Perimeter
- Roof: Shingle
Condition
- Resale
- New construction: No
- Year built: 1936
Utilities & green energy
- Electric: 110 Volts, 220 Volts in Laundry
- Sewer: Public Sewer
- Water: Public
- Utilities for property: Cable Available, Electricity Available, Natural Gas Available, Phone Available, Sewer Available, Water Available
Green energy
- Energy efficient items: None
- Energy generation: None
- Water conservation: Low-Flow Fixtures
Community & neighborhood
Security
- Security features: Carbon Monoxide Detector(s), Fire Alarm, Secured Garage/Parking, Security Gate, Security Lights, Security System Owned, Smoke Detector(s)
Community
- Community features: Clubhouse, Homeowners Assoc, Near Beltline, Near Public Transport, Near Schools, Near Shopping, Park, Playground, Pool, Restaurant, Sidewalks, Street Lights
Location
- Region: Atlanta
- Subdivision: Garden Hills
HOA & financial
HOA
- Has HOA: No
Other
Other facts
- Listing terms: Cash,Conventional
- Ownership: Fee Simple
- Road surface type: Paved
Price history
| Date | Event | Price |
|---|---|---|
| 4/4/2025 | Sold | $1,195,000+8.6%$402/sqft |
Source: | ||
| 3/18/2025 | Pending sale | $1,100,000$370/sqft |
Source: | ||
| 3/12/2025 | Listed for sale | $1,100,000+255%$370/sqft |
Source: | ||
| 12/2/1999 | Sold | $309,900+62.8%$104/sqft |
Source: Public Record Report a problem | ||
| 3/21/1997 | Sold | $190,300$64/sqft |
Source: Public Record Report a problem | ||
Public tax history
| Year | Property taxes | Tax assessment |
|---|---|---|
| 2024 | $10,452 +32.1% | $334,320 |
| 2023 | $7,910 -12.9% | $334,320 +16% |
| 2022 | $9,077 +7.5% | $288,160 +8.9% |
Find assessor info on the county website
Neighborhood: Garden Hills
Nearby schools
GreatSchools rating
- 7/10Garden Hills Elementary SchoolGrades: PK-5Distance: 0.5 mi
- 6/10Sutton Middle SchoolGrades: 6-8Distance: 2.2 mi
- 8/10North Atlanta High SchoolGrades: 9-12Distance: 5.1 mi
Schools provided by the listing agent
- Elementary: Garden Hills
- Middle: Willis A. Sutton
- High: North Atlanta
Source: FMLS GA. This data may not be complete. We recommend contacting the local school district to confirm school assignments for this home.
Get a cash offer in 3 minutes
Find out how much your home could sell for in as little as 3 minutes with a no-obligation cash offer.
Estimated market value$1,173,200
Get a cash offer in 3 minutes
Find out how much your home could sell for in as little as 3 minutes with a no-obligation cash offer.
Estimated market value
$1,173,200


