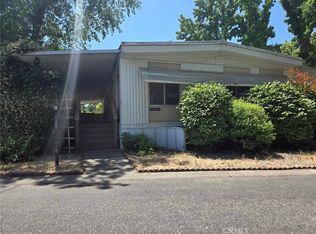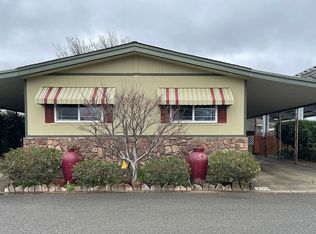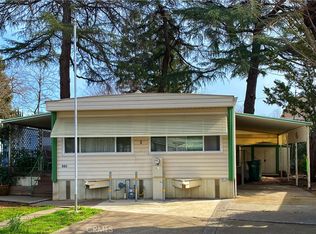Sold for $40,500 on 08/18/25
Listing Provided by:
Alisha Fickert DRE #01764899 530-214-0656,
Keller Williams Realty Chico Area,
Keith Fickert DRE #02098476,
Keller Williams Realty Chico Area
Bought with: Keller Williams Realty Chico Area
$40,500
567 E Lassen Ave SPC 514, Chico, CA 95973
3beds
1,164sqft
Manufactured Home
Built in 1992
-- sqft lot
$40,100 Zestimate®
$35/sqft
$1,755 Estimated rent
Home value
$40,100
$35,000 - $46,000
$1,755/mo
Zestimate® history
Loading...
Owner options
Explore your selling options
What's special
Step into this beautifully designed 3-bedroom, 2-bathroom mobile home featuring an open floor plan, soaring ceilings, and a desirable split layout that provides both space and privacy. The spacious master suite offers a walk-in closet and a private bathroom, creating the perfect retreat.
Conveniently located just minutes from grocery stores, schools, restaurants, and more, you’ll love the ease of everyday living in this prime location. The community features a sparkling pool to cool off during the summer, a welcoming clubhouse with monthly events, and available boat and RV storage.
Additional highlights include a covered carport, a cozy patio area for relaxing, a storage shed for added space, and an indoor laundry room with appliances: washer, dryer, and refrigerator all included.
Don’t miss your chance to make this charming home yours ... schedule your showing today! Home is being sold as-is. Buyer to verify all information. Seller has limited to no knowledge.
Zillow last checked: 8 hours ago
Listing updated: August 18, 2025 at 11:28am
Listing Provided by:
Alisha Fickert DRE #01764899 530-214-0656,
Keller Williams Realty Chico Area,
Keith Fickert DRE #02098476,
Keller Williams Realty Chico Area
Bought with:
Keith Fickert, DRE #02098476
Keller Williams Realty Chico Area
Source: CRMLS,MLS#: SN25126431 Originating MLS: California Regional MLS
Originating MLS: California Regional MLS
Facts & features
Interior
Bedrooms & bathrooms
- Bedrooms: 3
- Bathrooms: 2
- Full bathrooms: 2
Primary bedroom
- Features: Primary Suite
Bedroom
- Features: All Bedrooms Down
Kitchen
- Features: Kitchen/Family Room Combo
Other
- Features: Walk-In Closet(s)
Heating
- Central, Natural Gas
Cooling
- Central Air
Appliances
- Included: Dishwasher, Electric Oven, Refrigerator, Dryer, Washer
- Laundry: Laundry Room
Features
- Ceiling Fan(s), Cathedral Ceiling(s), High Ceilings, Open Floorplan, All Bedrooms Down, Primary Suite, Walk-In Closet(s)
- Flooring: Carpet, Vinyl
Interior area
- Total interior livable area: 1,164 sqft
Property
Parking
- Total spaces: 1
- Parking features: Attached Carport, Covered
- Carport spaces: 1
Features
- Levels: One
- Stories: 1
- Entry location: 1
- Patio & porch: Covered, Porch
- Pool features: Community, In Ground
- Has view: Yes
- View description: Neighborhood
Lot
- Features: Close to Clubhouse
Details
- Additional structures: Shed(s), Storage
- Parcel number: 910022912000
- On leased land: Yes
- Lease amount: $716
- Special conditions: Probate Listing
Construction
Type & style
- Home type: MobileManufactured
- Property subtype: Manufactured Home
Materials
- Roof: Composition
Condition
- Year built: 1992
Utilities & green energy
- Sewer: Public Sewer
- Water: Public
Community & neighborhood
Community
- Community features: Urban, Pool
Senior living
- Senior community: Yes
Location
- Region: Chico
Other
Other facts
- Body type: Double Wide
- Listing terms: Cash
Price history
| Date | Event | Price |
|---|---|---|
| 8/18/2025 | Sold | $40,500-10%$35/sqft |
Source: | ||
| 7/3/2025 | Pending sale | $45,000$39/sqft |
Source: | ||
| 6/17/2025 | Listed for sale | $45,000$39/sqft |
Source: | ||
Public tax history
| Year | Property taxes | Tax assessment |
|---|---|---|
| 2025 | $507 +6.3% | $44,061 +2% |
| 2024 | $476 +1.2% | $43,198 +2% |
| 2023 | $471 +1.6% | $42,351 +2% |
Find assessor info on the county website
Neighborhood: 95973
Nearby schools
GreatSchools rating
- 5/10Mcmanus (John A.) Elementary SchoolGrades: K-5Distance: 1 mi
- 8/10Bidwell Junior High SchoolGrades: 6-8Distance: 1.2 mi
- 7/10Pleasant Valley High SchoolGrades: 9-12Distance: 2.2 mi


