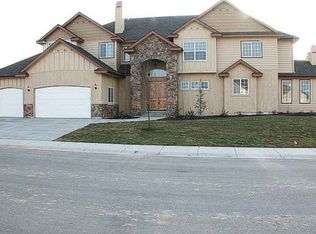Sold
Price Unknown
567 E Fallingbranch Dr, Meridian, ID 83642
4beds
4baths
4,014sqft
Single Family Residence
Built in 2005
0.32 Acres Lot
$859,900 Zestimate®
$--/sqft
$3,525 Estimated rent
Home value
$859,900
$800,000 - $920,000
$3,525/mo
Zestimate® history
Loading...
Owner options
Explore your selling options
What's special
Welcome Home to Luxury and Comfort. Custom home that offers the perfect blend of elegance, space, and functionality. Well maintained home features 4 bedrooms, 3 full baths, 2 half baths, office, bonus room, and a 3-car garage. Entrance with soaring ceilings sets the tone, adjacent to a formal living & office. The gourmet kitchen is a chef’s dream with a center island, built-in double ovens & microwave, gas cooktop, new stainless steel refrigerator and freezer, ample cabinetry, walk-in pantry, eat-in nook, formal dining, & granite countertops—ideal for entertaining and daily living. Great room offers a corner fireplace and opens to the kitchen for seamless flow. Main level primary suite features a fireplace, dual walk-in closets, separate vanities with make up vanity, jetted tub & tile shower. Upstairs, bedrooms 2 & 3 w/ Jack-and-Jill bathroom, bedroom 4 w/ en-suite, bonus room and dual zone heating & cooling. Large backyard w/covered patio, hot tub, garden boxes and mature trees. Move in ready!!
Zillow last checked: 8 hours ago
Listing updated: August 29, 2025 at 04:14pm
Listed by:
Deseree Dewey 208-761-3021,
Silvercreek Realty Group
Bought with:
Jaylene Groeniger
Sweet Group Realty
Source: IMLS,MLS#: 98945922
Facts & features
Interior
Bedrooms & bathrooms
- Bedrooms: 4
- Bathrooms: 4
- Main level bathrooms: 2
- Main level bedrooms: 1
Primary bedroom
- Level: Main
- Area: 280
- Dimensions: 20 x 14
Bedroom 2
- Level: Upper
- Area: 225
- Dimensions: 15 x 15
Bedroom 3
- Level: Upper
- Area: 256
- Dimensions: 16 x 16
Bedroom 4
- Level: Upper
- Area: 240
- Dimensions: 16 x 15
Dining room
- Level: Main
- Area: 156
- Dimensions: 13 x 12
Family room
- Level: Main
- Area: 368
- Dimensions: 23 x 16
Kitchen
- Level: Main
- Area: 256
- Dimensions: 16 x 16
Living room
- Level: Main
- Area: 225
- Dimensions: 15 x 15
Heating
- Forced Air, Natural Gas
Cooling
- Central Air
Appliances
- Included: Gas Water Heater, Dishwasher, Disposal, Double Oven, Microwave, Oven/Range Built-In, Refrigerator, Water Softener Owned, Gas Range
Features
- Bath-Master, Bed-Master Main Level, Den/Office, Formal Dining, Family Room, Rec/Bonus, Double Vanity, Walk-In Closet(s), Breakfast Bar, Pantry, Kitchen Island, Granite Counters, Number of Baths Main Level: 2, Number of Baths Upper Level: 2, Bonus Room Size: 23x14, Bonus Room Level: Upper
- Flooring: Hardwood, Tile, Carpet
- Windows: Skylight(s)
- Has basement: No
- Number of fireplaces: 2
- Fireplace features: Two, Gas
Interior area
- Total structure area: 4,014
- Total interior livable area: 4,014 sqft
- Finished area above ground: 4,014
- Finished area below ground: 0
Property
Parking
- Total spaces: 3
- Parking features: Attached, Driveway
- Attached garage spaces: 3
- Has uncovered spaces: Yes
- Details: Garage: 33x26
Features
- Levels: Two
- Patio & porch: Covered Patio/Deck
- Has spa: Yes
- Spa features: Heated, Bath
- Fencing: Vinyl
Lot
- Size: 0.32 Acres
- Features: 10000 SF - .49 AC, Garden, Sidewalks, Auto Sprinkler System, Full Sprinkler System, Pressurized Irrigation Sprinkler System, Irrigation Sprinkler System
Details
- Parcel number: R6242270540
- Zoning: R-4
Construction
Type & style
- Home type: SingleFamily
- Property subtype: Single Family Residence
Materials
- Frame, Stone, Stucco
- Foundation: Crawl Space
- Roof: Composition
Condition
- Year built: 2005
Utilities & green energy
- Water: Public
- Utilities for property: Sewer Connected, Broadband Internet
Community & neighborhood
Location
- Region: Meridian
- Subdivision: Observation Pt
HOA & financial
HOA
- Has HOA: Yes
- HOA fee: $300 annually
Other
Other facts
- Listing terms: Cash,Conventional,VA Loan
- Ownership: Fee Simple,Fractional Ownership: No
Price history
Price history is unavailable.
Public tax history
| Year | Property taxes | Tax assessment |
|---|---|---|
| 2025 | $3,808 +14.7% | $945,800 +23.6% |
| 2024 | $3,319 -24.4% | $765,000 +3% |
| 2023 | $4,390 -6.1% | $742,600 -22% |
Find assessor info on the county website
Neighborhood: 83642
Nearby schools
GreatSchools rating
- 10/10Siena ElementaryGrades: PK-5Distance: 1.5 mi
- 10/10Victory Middle SchoolGrades: 6-8Distance: 1 mi
- 8/10Mountain View High SchoolGrades: 9-12Distance: 1.2 mi
Schools provided by the listing agent
- Elementary: Siena
- Middle: Victory
- High: Mountain View
- District: West Ada School District
Source: IMLS. This data may not be complete. We recommend contacting the local school district to confirm school assignments for this home.
