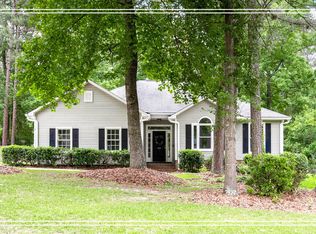Sold for $325,781 on 06/14/24
$325,781
567 Creekridge Rd, Aiken, SC 29803
3beds
2,089sqft
Single Family Residence
Built in 1991
0.67 Acres Lot
$343,200 Zestimate®
$156/sqft
$2,247 Estimated rent
Home value
$343,200
$312,000 - $378,000
$2,247/mo
Zestimate® history
Loading...
Owner options
Explore your selling options
What's special
3 bedroom 2 bath brick ranch in highly sought after Creekside neighborhood sits on 0.66 acres. All living space is on the main floor except for the large bonus room. The 2 car garage is oversized and includes a utility sink and workshop space. Additional storage found in the 2 outbuildings which remain. Spacious kitchen has a breakfast room, pantry, granite countertops, great cabinet space and all appliances remain including the washer and dryer. Owner suite includes large walk-in closet and private bath including double sinks and over-sized walk-in shower. Home will be freshly painted and all new carpet prior to closing. Call today for your chance to own this wonderful home.
Zillow last checked: 8 hours ago
Listing updated: September 02, 2024 at 11:25pm
Listed by:
GA SC Homes Team 803-640-8950,
Meybohm Real Estate - North Au,
James Adams 803-640-8950,
Meybohm Real Estate - North Au
Bought with:
James Adams, 42140
Meybohm Real Estate - North Au
Source: Aiken MLS,MLS#: 211809
Facts & features
Interior
Bedrooms & bathrooms
- Bedrooms: 3
- Bathrooms: 2
- Full bathrooms: 2
Primary bedroom
- Level: Main
- Area: 208
- Dimensions: 16 x 13
Bedroom 2
- Level: Main
- Area: 121
- Dimensions: 11 x 11
Bedroom 3
- Level: Main
- Area: 154
- Dimensions: 11 x 14
Bonus room
- Level: Upper
- Area: 238
- Dimensions: 17 x 14
Dining room
- Level: Main
- Area: 156
- Dimensions: 12 x 13
Kitchen
- Level: Main
- Area: 143
- Dimensions: 11 x 13
Laundry
- Level: Main
- Area: 66
- Dimensions: 11 x 6
Living room
- Level: Main
- Area: 210
- Dimensions: 15 x 14
Other
- Description: Breakfast Room
- Level: Main
- Area: 99
- Dimensions: 11 x 9
Other
- Description: Entrance Foyer
- Level: Main
- Area: 60
- Dimensions: 12 x 5
Heating
- Fireplace(s), Forced Air, Natural Gas
Cooling
- Central Air, Electric
Appliances
- Included: Range, Washer, Gas Water Heater, Dishwasher, Disposal, Dryer
Features
- Solid Surface Counters, Bedroom on 1st Floor, Ceiling Fan(s), Pantry, Eat-in Kitchen, Cable Internet
- Flooring: Carpet, Hardwood, Vinyl
- Basement: Crawl Space
- Number of fireplaces: 1
- Fireplace features: Living Room, Gas Log
Interior area
- Total structure area: 2,089
- Total interior livable area: 2,089 sqft
- Finished area above ground: 2,089
- Finished area below ground: 0
Property
Parking
- Total spaces: 1
- Parking features: Workshop in Garage, Attached, Garage Door Opener
- Attached garage spaces: 1
Features
- Levels: One and One Half
- Patio & porch: Porch
- Pool features: None
Lot
- Size: 0.67 Acres
- Dimensions: 205 x 185 x 106 x 198
- Features: Landscaped, Level
Details
- Additional structures: Outbuilding, Workshop, Garage(s)
- Parcel number: 0901511001
- Special conditions: Standard
- Horse amenities: None
Construction
Type & style
- Home type: SingleFamily
- Architectural style: Ranch
- Property subtype: Single Family Residence
Materials
- Brick, Vinyl Siding
- Foundation: Brick/Mortar, Pillar/Post/Pier
- Roof: Composition,Shingle
Condition
- New construction: No
- Year built: 1991
Utilities & green energy
- Sewer: Septic Tank
- Water: Public
- Utilities for property: Cable Available
Community & neighborhood
Community
- Community features: Other
Location
- Region: Aiken
- Subdivision: Creekside
HOA & financial
HOA
- Has HOA: Yes
- HOA fee: $150 annually
Other
Other facts
- Listing terms: Contract
- Road surface type: Asphalt
Price history
| Date | Event | Price |
|---|---|---|
| 6/14/2024 | Sold | $325,781+0.2%$156/sqft |
Source: | ||
| 5/15/2024 | Pending sale | $325,000$156/sqft |
Source: | ||
| 5/15/2024 | Listed for sale | $325,000+72.9%$156/sqft |
Source: | ||
| 11/3/2023 | Listing removed | -- |
Source: Consolidated MLS #572293 Report a problem | ||
| 10/23/2023 | Price change | $2,000-13%$1/sqft |
Source: Consolidated MLS #572293 Report a problem | ||
Public tax history
| Year | Property taxes | Tax assessment |
|---|---|---|
| 2025 | $1,287 +52.3% | $12,750 +52.9% |
| 2024 | $845 -0.2% | $8,340 |
| 2023 | $847 +2.8% | $8,340 |
Find assessor info on the county website
Neighborhood: 29803
Nearby schools
GreatSchools rating
- 7/10Aiken Elementary SchoolGrades: PK-5Distance: 2.8 mi
- 3/10Schofield Middle SchoolGrades: 7-8Distance: 6 mi
- 4/10Aiken High SchoolGrades: 9-12Distance: 7 mi
Schools provided by the listing agent
- Elementary: Aiken
- Middle: Aiken Intermediate 6th-Schofield Middle 7th&8th
- High: Aiken
Source: Aiken MLS. This data may not be complete. We recommend contacting the local school district to confirm school assignments for this home.

Get pre-qualified for a loan
At Zillow Home Loans, we can pre-qualify you in as little as 5 minutes with no impact to your credit score.An equal housing lender. NMLS #10287.
Sell for more on Zillow
Get a free Zillow Showcase℠ listing and you could sell for .
$343,200
2% more+ $6,864
With Zillow Showcase(estimated)
$350,064