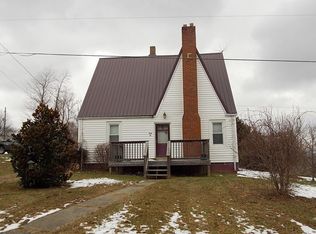Fixer-upper on spacious 0.93 acres complete with garage, old milk parlor, and three red, rustic outbuildings. Property is 3BR, 1BA and is on public water and private septic. Sellers selling "as is, where is" but buyers are welcome to have an inspection. Great rental potential for the investor. Just minutes to US-52, I-81 and Hillsville. Cash or conventional loans only. House won't qualify for VA, USDA, or VHDA. Take a look at the photos and schedule your appointment today.
This property is off market, which means it's not currently listed for sale or rent on Zillow. This may be different from what's available on other websites or public sources.

