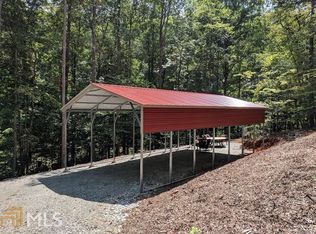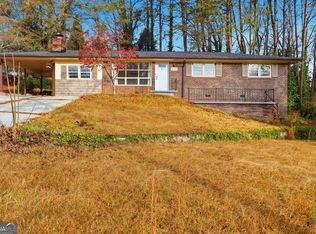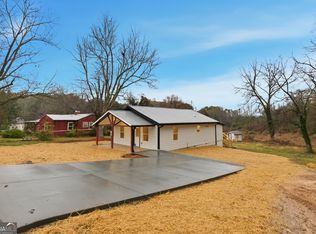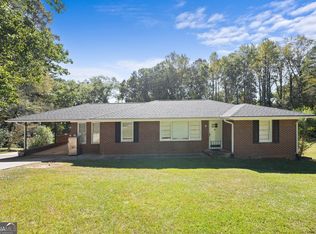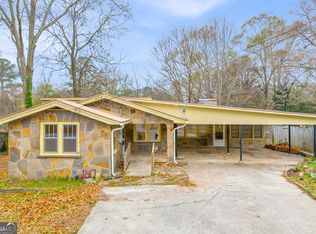This beautiful home offers more than 2,100 square feet of thoughtfully designed living space, with a smart split-bedroom layout giving everyone their own sense of privacy and comfort. With 3 bedrooms and 2 full baths, it strikes the perfect balance between relaxation and everyday functionality. A favorite feature is the expansive owner's suite-it feels like a true retreat! The elegant trey ceilings add a touch of style, and the bathroom is generously sized, with a separate shower, double vanity, and the large walk-in closet is perfect for keeping everything organized (and still having space to spare!). At the heart of the home is a bright and open floor plan. The kitchen is truly a standout with its oversized island-perfect for hosting friends, casual meals, or even just spreading out with a cup of coffee and your to-do list. Just off the kitchen, there's a cozy den with more trey ceilings and built-in cabinets, making it a great spot to unwind or entertain. The home also features a practical Jack and Jill bathroom-great for guests or family-and a spacious laundry/mud room that helps keep things neat and functional. Outside, you'll find two generous decks-one in the front and one in the back-offering lovely spots to relax, sip your morning coffee, or enjoy quiet evenings surrounded by nature. Sitting on 1.31 acres, the property backs up to Corps of Engineers land, offering amazing privacy and peaceful seasonal views of the Lake Hartwell backwaters. It's a serene little slice of paradise just minutes away from Lake Hartwell boat ramps and recreation area, combining comfort, beauty, and a connection to nature.
Pending
$229,900
567 Cherokee Rd, Toccoa, GA 30577
3beds
2,176sqft
Est.:
Single Family Residence
Built in 2017
1.31 Acres Lot
$229,700 Zestimate®
$106/sqft
$-- HOA
What's special
Oversized islandGenerous decksLarge walk-in closetBuilt-in cabinetsJack and jill bathroomSeparate showerDouble vanity
- 68 days |
- 49 |
- 1 |
Likely to sell faster than
Zillow last checked: 8 hours ago
Listing updated: December 01, 2025 at 03:59pm
Listed by:
Claudia Markham 706-540-3766,
Talan Properties LLC
Source: GAMLS,MLS#: 10618868
Facts & features
Interior
Bedrooms & bathrooms
- Bedrooms: 3
- Bathrooms: 2
- Full bathrooms: 2
- Main level bathrooms: 2
- Main level bedrooms: 3
Rooms
- Room types: Family Room, Laundry, Office
Dining room
- Features: Dining Rm/Living Rm Combo
Kitchen
- Features: Kitchen Island, Pantry
Heating
- Heat Pump
Cooling
- Ceiling Fan(s), Central Air, Heat Pump
Appliances
- Included: Dishwasher, Microwave, Oven/Range (Combo), Refrigerator
- Laundry: Mud Room
Features
- Bookcases, Double Vanity, Master On Main Level, Separate Shower, Soaking Tub, Split Bedroom Plan, Tray Ceiling(s), Walk-In Closet(s)
- Flooring: Carpet, Vinyl
- Basement: None
- Has fireplace: No
Interior area
- Total structure area: 2,176
- Total interior livable area: 2,176 sqft
- Finished area above ground: 2,176
- Finished area below ground: 0
Property
Parking
- Parking features: Parking Pad
- Has uncovered spaces: Yes
Features
- Levels: One
- Stories: 1
- Patio & porch: Deck
- Has view: Yes
- View description: Seasonal View
Lot
- Size: 1.31 Acres
- Features: Other, Private, Sloped
- Residential vegetation: Wooded
Details
- Parcel number: 050B 008
Construction
Type & style
- Home type: SingleFamily
- Architectural style: Modular Home
- Property subtype: Single Family Residence
Materials
- Block, Vinyl Siding
- Foundation: Block
- Roof: Metal
Condition
- Resale
- New construction: No
- Year built: 2017
Utilities & green energy
- Sewer: Septic Tank
- Water: Public
- Utilities for property: High Speed Internet, Phone Available, Water Available
Community & HOA
Community
- Features: Lake, None
- Subdivision: Cherokee Springs
HOA
- Has HOA: No
- Services included: None
Location
- Region: Toccoa
Financial & listing details
- Price per square foot: $106/sqft
- Tax assessed value: $6,652
- Annual tax amount: $75
- Date on market: 10/4/2025
- Cumulative days on market: 20 days
- Listing agreement: Exclusive Right To Sell
Estimated market value
$229,700
$218,000 - $241,000
$2,144/mo
Price history
Price history
| Date | Event | Price |
|---|---|---|
| 10/14/2025 | Pending sale | $229,900$106/sqft |
Source: | ||
| 10/4/2025 | Listed for sale | $229,900-0.7%$106/sqft |
Source: | ||
| 4/19/2024 | Sold | $231,500+0.7%$106/sqft |
Source: | ||
| 3/11/2024 | Pending sale | $229,900$106/sqft |
Source: | ||
| 2/29/2024 | Listed for sale | $229,900$106/sqft |
Source: | ||
Public tax history
Public tax history
| Year | Property taxes | Tax assessment |
|---|---|---|
| 2024 | $77 -4.4% | $2,661 |
| 2023 | $81 +2.3% | $2,661 |
| 2022 | $79 -4.8% | $2,661 |
Find assessor info on the county website
BuyAbility℠ payment
Est. payment
$1,344/mo
Principal & interest
$1105
Property taxes
$159
Home insurance
$80
Climate risks
Neighborhood: 30577
Nearby schools
GreatSchools rating
- NABig A Elementary SchoolGrades: PK-KDistance: 5 mi
- 4/10Stephens County Middle SchoolGrades: 6-8Distance: 5.3 mi
- 6/10Stephens County High SchoolGrades: 9-12Distance: 4.8 mi
Schools provided by the listing agent
- Elementary: Toccoa
- Middle: Stephens County
- High: Stephens County
Source: GAMLS. This data may not be complete. We recommend contacting the local school district to confirm school assignments for this home.
- Loading
