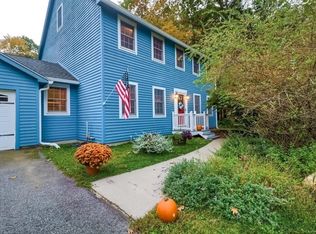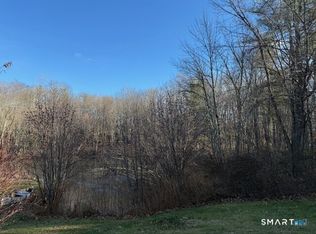This is the home you have been looking for!! Featuring over 2000 SF of living area on nearly 10 Acres of land in desirable Woodstock!! Tucked away off of the road, with tons of privacy, this home has everything that you need. All of the space you want with a versatile layout! The bright, open first floor layout suits you perfectly for entertaining and usability with TONS of sunlight as a bonus. Take note in the kitchen which has a nicely sized island and an enormous pantry!! First floor also boasts a seperate laundry room, office, and half bath, not to mention a wood stove to keep your home cozy for the winter! On the second floor we have a guest bath, 3 generously sized bedrooms, one being an enormous primary suite featuring, 2 walk in closets, bathroom with double vanity, tub and separate shower! One of the secondary bedrooms has cute as a button built in beds with storage under perfect for a desk! The lower level has a 2 car garage with an uncounted bathroom and utility sink. All of this with energy efficient Mitsubishi mini splits for heating and cooling, hybrid hot water heater and more! If that's not enough, wait until you see the shed with TONS of space, wood stove, electricity and loft area! This is the home you have been looking for, don't miss out!!
This property is off market, which means it's not currently listed for sale or rent on Zillow. This may be different from what's available on other websites or public sources.

