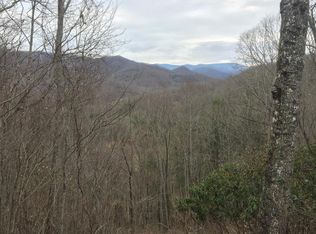This custom designed, two-story 3 BR, 4 BA home has approximately 2983 SF plus a 1500 SF partially completed day basement. Property sits on 11 acres divided into 5 extra building lots for possible development (horses allowed). Outside is a wrap deck with screened porch. The living room has a hardwood floor, Vermont castings (vented) gas stove, tongue & groove vaulted ceiling & French doors that open into the dining room. Kitchen has hickory cabinets, large island & a pass through into the dining room. Off the kitchen is a laundry room & large walk-in pantry with freezer. The master suite on main floor, has a bay window, 2 walk-in closets & large bathroom. Upstairs you'll find a spacious loft, 2 bedrooms, bathroom & 3 bonus rooms for office, guest room and storage. A full day basement contains an antique pool table, mirrored exercise room, hot tub room & bathroom. The rest is rough framed for a possible mother-in-law suite (kitchen, bedroom, recreation room). The home's 43 Anderson tilt windows provide awesome views. Listing Includes Lot 41, 42 and 51 (pin #7579-72-6573,#7579-72-7066,#7579-81-0865 respectively) Book/Page 1148/663, 993/484, 1148/665
This property is off market, which means it's not currently listed for sale or rent on Zillow. This may be different from what's available on other websites or public sources.
