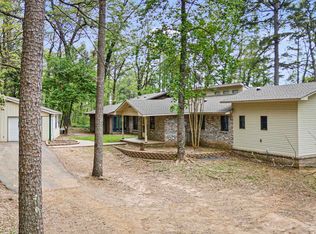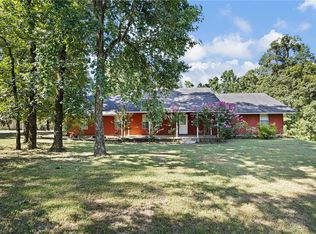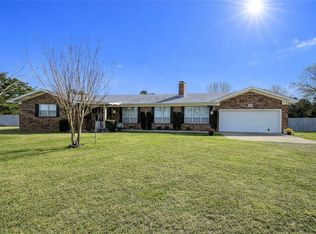Discover country living at its best with this charming 3-bedroom, 2-bath home located on Broomfield Rd just outside of Dover. The main living room features a stunning rock fireplace built from stones found right on the property, adding a touch of character. A second living area opens to a bright sunroom, perfect for relaxing or entertaining. The kitchen offers ample space with a pantry, double oven, and electric cooktop, while the dining area provides a welcoming spot for family meals. Outside, you’ll find a 2-car garage with an attached workshop, a metal detached carport, and an additional workshop for all your projects or storage needs. The property also includes a storm shelter, a creek with a bridge leading to wooded acreage, and an old barn—offering endless potential for outdoor enjoyment.
For sale
$365,000
567 Broomfield Rd, Dover, AR 72837
3beds
2,436sqft
Est.:
Single Family Residence
Built in 1970
7.8 Acres Lot
$-- Zestimate®
$150/sqft
$-- HOA
What's special
Old barnStunning rock fireplaceWooded acreageCreek with a bridgeMetal detached carportAmple spaceAttached workshop
- 118 days |
- 516 |
- 15 |
Zillow last checked: 8 hours ago
Listing updated: October 13, 2025 at 08:45pm
Listed by:
TABATHA DAVIS TEAM 479-747-2466,
LIVE. LOVE. ARKANSAS 479-967-0133
Source: ArkansasOne MLS,MLS#: 1324599 Originating MLS: Arkansas Valley Board of Realtors
Originating MLS: Arkansas Valley Board of Realtors
Tour with a local agent
Facts & features
Interior
Bedrooms & bathrooms
- Bedrooms: 3
- Bathrooms: 2
- Full bathrooms: 2
Heating
- Central, Electric, Heat Pump
Cooling
- Central Air, Electric, Heat Pump
Appliances
- Included: Convection Oven, Double Oven, Dishwasher, Exhaust Fan, Electric Water Heater, Microwave, Range Hood, Self Cleaning Oven
- Laundry: Washer Hookup, Dryer Hookup
Features
- Flooring: Luxury Vinyl Plank, Tile
- Basement: Crawl Space
- Number of fireplaces: 1
- Fireplace features: Living Room, Wood Burning
Interior area
- Total structure area: 2,436
- Total interior livable area: 2,436 sqft
Video & virtual tour
Property
Parking
- Total spaces: 2
- Parking features: Attached, Garage, Garage Door Opener, Workshop in Garage
- Has attached garage: Yes
- Covered spaces: 2
Accessibility
- Accessibility features: Hand Rails
Features
- Levels: One
- Stories: 1
- Patio & porch: Covered, Deck, Porch, Screened
- Exterior features: Gravel Driveway
- Fencing: None
- Waterfront features: Creek
Lot
- Size: 7.8 Acres
- Features: Cleared, Not In Subdivision, None, Outside City Limits, Wooded
Details
- Additional structures: Outbuilding
- Parcel number: 08800437000A
- Special conditions: None
- Other equipment: Satellite Dish
Construction
Type & style
- Home type: SingleFamily
- Property subtype: Single Family Residence
Materials
- Rock, Vinyl Siding
- Foundation: Crawlspace
- Roof: Architectural,Shingle
Condition
- New construction: No
- Year built: 1970
Utilities & green energy
- Sewer: Septic Tank
- Water: Public, Well
- Utilities for property: Electricity Available, Phone Available, Septic Available, Water Available
Community & HOA
Community
- Security: Storm Shelter, Security System, Smoke Detector(s)
Location
- Region: Dover
Financial & listing details
- Price per square foot: $150/sqft
- Tax assessed value: $144,700
- Annual tax amount: $887
- Date on market: 10/13/2025
Estimated market value
Not available
Estimated sales range
Not available
$1,447/mo
Price history
Price history
| Date | Event | Price |
|---|---|---|
| 10/13/2025 | Price change | $365,000+0%$150/sqft |
Source: | ||
| 6/19/2025 | Price change | $364,949-8.1%$150/sqft |
Source: | ||
| 5/28/2025 | Price change | $397,000-0.7%$163/sqft |
Source: | ||
| 4/18/2025 | Price change | $399,900-2.4%$164/sqft |
Source: | ||
| 2/3/2025 | Price change | $409,900-1.2%$168/sqft |
Source: | ||
Public tax history
Public tax history
| Year | Property taxes | Tax assessment |
|---|---|---|
| 2024 | $386 -16.3% | $18,440 |
| 2023 | $461 -9.8% | $18,440 |
| 2022 | $511 | $18,440 |
Find assessor info on the county website
BuyAbility℠ payment
Est. payment
$2,063/mo
Principal & interest
$1762
Property taxes
$173
Home insurance
$128
Climate risks
Neighborhood: 72837
Nearby schools
GreatSchools rating
- 8/10Dover Elementary SchoolGrades: PK-4Distance: 5.1 mi
- 6/10Dover Middle SchoolGrades: 5-8Distance: 5.6 mi
- 5/10Dover High SchoolGrades: 9-12Distance: 5.8 mi
Schools provided by the listing agent
- District: Dover
Source: ArkansasOne MLS. This data may not be complete. We recommend contacting the local school district to confirm school assignments for this home.
- Loading
- Loading




