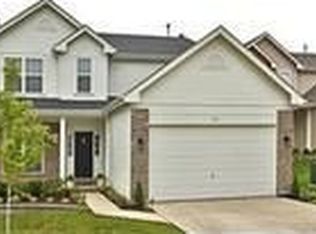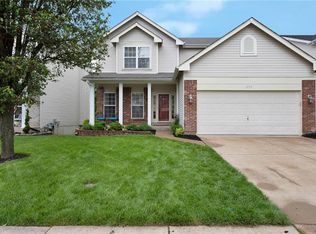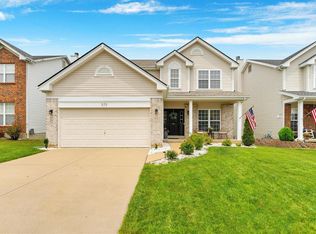Amazing 4 bedroom, 2 ½ bathroom home in the highly desirable Legends Community in Eureka. Located in the Rockwood School District, this beautifully maintained two story home is ready for its new family! The original owner has upgraded/updated this exceptional home â from recessed can lights, dimmers, CAT5 network cables, under cabinet lighting and more! This home was upgraded for todayâs tech savvy family boasting whole house surge protection, USB receptacles, Lutron Caseta light controllers, a built-in speaker system, 240v receptacle in the garage, & exterior/interior LED lighting. The walk out basement has rough in plumbing and egress windows for future bedrooms, just waiting for your finishing touch! Donât forget the backyard with a great deck for entertaining that backs to a peaceful & private wooded common ground. With all the amenities The Legends community has to offer (Pool, tennis courts, playground and volleyball) this is the perfect home for your growing family!
This property is off market, which means it's not currently listed for sale or rent on Zillow. This may be different from what's available on other websites or public sources.


