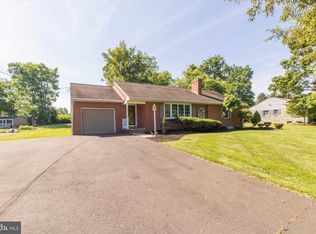Sold for $515,000 on 09/26/24
$515,000
567 Beck Rd, Souderton, PA 18964
3beds
2,063sqft
Single Family Residence
Built in 1961
0.96 Acres Lot
$537,100 Zestimate®
$250/sqft
$2,915 Estimated rent
Home value
$537,100
$494,000 - $580,000
$2,915/mo
Zestimate® history
Loading...
Owner options
Explore your selling options
What's special
Classic brick ranch home has been lovingly maintained over the years. Beautiful gardens and shade trees bring you to the front entrance and welcome you in. The living room is spacious and open to the dining room with corner built in cabinet. Eat in kitchen boasts ample oak cabinets for storage, double sink looking into the sunroom, and windows for natural light. Sitting room has a full bath with stall shower. leads out to the sunroom and hallway takes you back to the three bedrooms and another full hall bath with tub and stall shower. Soak in the beauty of the rear yard and gardens from the four season sunroom with vaulted ceilings and walls of windows. Sunroom also features a convenient first floor laundry room. The finished basement has a large family room area or home office. The unfinished portion is clean, carpeted, has utilities, and access out the the garage.
Zillow last checked: 8 hours ago
Listing updated: September 26, 2024 at 08:47am
Listed by:
Terry Derstine 267-933-6831,
BHHS Fox & Roach-Collegeville,
Listing Team: Terry Derstine Team
Bought with:
Brian Majeska, RS343904
Redfin Corporation
Source: Bright MLS,MLS#: PAMC2108938
Facts & features
Interior
Bedrooms & bathrooms
- Bedrooms: 3
- Bathrooms: 2
- Full bathrooms: 2
- Main level bathrooms: 2
- Main level bedrooms: 3
Basement
- Area: 0
Heating
- Hot Water, Natural Gas
Cooling
- Central Air, Natural Gas
Appliances
- Included: Microwave, Dishwasher, Refrigerator, Washer, Dryer, Built-In Range, Gas Water Heater
- Laundry: Has Laundry, Main Level
Features
- Breakfast Area, Combination Dining/Living, Chair Railings, Dining Area, Entry Level Bedroom, Eat-in Kitchen, Bathroom - Tub Shower, Bathroom - Stall Shower
- Flooring: Carpet, Hardwood
- Basement: Full,Partially Finished,Interior Entry,Garage Access
- Has fireplace: No
Interior area
- Total structure area: 2,063
- Total interior livable area: 2,063 sqft
- Finished area above ground: 2,063
- Finished area below ground: 0
Property
Parking
- Total spaces: 2
- Parking features: Garage Faces Rear, Garage Door Opener, Basement, Inside Entrance, Paved, Driveway, Private, Attached
- Attached garage spaces: 2
- Has uncovered spaces: Yes
Accessibility
- Accessibility features: None
Features
- Levels: One
- Stories: 1
- Pool features: None
Lot
- Size: 0.96 Acres
- Dimensions: 102.00 x 0.00
Details
- Additional structures: Above Grade, Below Grade
- Parcel number: 340000460001
- Zoning: RES
- Special conditions: Standard
Construction
Type & style
- Home type: SingleFamily
- Architectural style: Ranch/Rambler
- Property subtype: Single Family Residence
Materials
- Brick
- Foundation: Block
Condition
- New construction: No
- Year built: 1961
Utilities & green energy
- Electric: 200+ Amp Service
- Sewer: Public Sewer
- Water: Well
- Utilities for property: Sewer Available, Water Available, Phone Available, Electricity Available
Community & neighborhood
Location
- Region: Souderton
- Subdivision: None Available
- Municipality: FRANCONIA TWP
Other
Other facts
- Listing agreement: Exclusive Agency
- Listing terms: Cash,Conventional,VA Loan
- Ownership: Fee Simple
Price history
| Date | Event | Price |
|---|---|---|
| 9/26/2024 | Sold | $515,000$250/sqft |
Source: | ||
| 8/18/2024 | Pending sale | $515,000$250/sqft |
Source: | ||
| 8/14/2024 | Price change | $515,000-1.9%$250/sqft |
Source: | ||
| 8/4/2024 | Listed for sale | $525,000$254/sqft |
Source: | ||
| 8/4/2024 | Pending sale | $525,000$254/sqft |
Source: | ||
Public tax history
| Year | Property taxes | Tax assessment |
|---|---|---|
| 2024 | $5,783 | $146,000 |
| 2023 | $5,783 +6.6% | $146,000 |
| 2022 | $5,424 +2.1% | $146,000 |
Find assessor info on the county website
Neighborhood: 18964
Nearby schools
GreatSchools rating
- 6/10West Broad Street El SchoolGrades: K-5Distance: 1 mi
- 5/10Indian Crest Middle SchoolGrades: 6-8Distance: 2.2 mi
- 8/10Souderton Area Senior High SchoolGrades: 9-12Distance: 1.1 mi
Schools provided by the listing agent
- High: Souderton Area Senior
- District: Souderton Area
Source: Bright MLS. This data may not be complete. We recommend contacting the local school district to confirm school assignments for this home.

Get pre-qualified for a loan
At Zillow Home Loans, we can pre-qualify you in as little as 5 minutes with no impact to your credit score.An equal housing lender. NMLS #10287.
Sell for more on Zillow
Get a free Zillow Showcase℠ listing and you could sell for .
$537,100
2% more+ $10,742
With Zillow Showcase(estimated)
$547,842