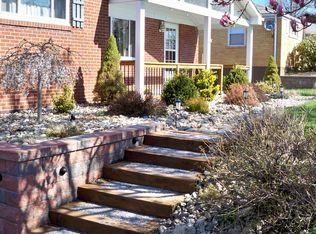Sold for $220,000
$220,000
567 Beatty Rd, Monroeville, PA 15146
3beds
1,412sqft
Single Family Residence
Built in 1956
8,999.5 Square Feet Lot
$221,700 Zestimate®
$156/sqft
$1,836 Estimated rent
Home value
$221,700
$208,000 - $235,000
$1,836/mo
Zestimate® history
Loading...
Owner options
Explore your selling options
What's special
Welcome to 567 Beatty Rd! Step into this lovingly maintained 3-bed 2-bath brick ranch, nestled in a picturesque setting. With its charming curb appeal and original owners, this home is timeless! Inside, you'll find a warm and inviting layout, featuring a spacious living room that connects to the roomy bedrooms - all with original hardwood floors underneath! The quaint kitchen is ready for you to cook up a meal while giving an amazing view of the backyard. Below, the large finished basement is perfect for hosting gatherings or cozy movie nights. The integral 1-car garage ensures easy access during rainy days, keeping you and your vehicle out of the elements. Outside, the fenced-in yard is ready for outdoor memories, framed by mature evergreen trees and lush bushes that create a serene landscape. Conveniently located with easy access to Rt 22 Rt 376 + PA turnpike - you can go anywhere in the city! This home is ready to be your haven for every season to come!
Zillow last checked: 8 hours ago
Listing updated: June 06, 2025 at 06:45am
Listed by:
Shannon Madigan 412-848-0583,
RE/MAX SELECT REALTY
Bought with:
Melissa Shipley
BERKSHIRE HATHAWAY THE PREFERRED REALTY
Source: WPMLS,MLS#: 1685928 Originating MLS: West Penn Multi-List
Originating MLS: West Penn Multi-List
Facts & features
Interior
Bedrooms & bathrooms
- Bedrooms: 3
- Bathrooms: 2
- Full bathrooms: 2
Primary bedroom
- Level: Main
- Dimensions: 12x12
Bedroom 2
- Level: Main
- Dimensions: 12x9
Bedroom 3
- Level: Main
- Dimensions: 11x9
Game room
- Level: Basement
- Dimensions: 23x18
Kitchen
- Level: Main
- Dimensions: 12x11
Living room
- Level: Main
- Dimensions: 19x11
Heating
- Gas
Cooling
- Central Air, Electric
Appliances
- Included: Some Electric Appliances, Dishwasher, Disposal, Stove
Features
- Window Treatments
- Flooring: Hardwood, Vinyl, Carpet
- Windows: Multi Pane, Screens, Window Treatments
- Basement: Finished,Walk-Out Access
Interior area
- Total structure area: 1,412
- Total interior livable area: 1,412 sqft
Property
Parking
- Total spaces: 1
- Parking features: Built In, Garage Door Opener
- Has attached garage: Yes
Features
- Levels: One
- Stories: 1
- Pool features: None
Lot
- Size: 8,999 sqft
- Dimensions: 0.2066
Details
- Parcel number: 0855C00145000000
Construction
Type & style
- Home type: SingleFamily
- Architectural style: Colonial,Ranch
- Property subtype: Single Family Residence
Materials
- Brick
- Roof: Asphalt
Condition
- Resale
- Year built: 1956
Utilities & green energy
- Sewer: Public Sewer
- Water: Public
Community & neighborhood
Community
- Community features: Public Transportation
Location
- Region: Monroeville
Price history
| Date | Event | Price |
|---|---|---|
| 6/6/2025 | Pending sale | $234,000+6.4%$166/sqft |
Source: | ||
| 6/5/2025 | Sold | $220,000-6%$156/sqft |
Source: | ||
| 4/26/2025 | Contingent | $234,000$166/sqft |
Source: | ||
| 3/31/2025 | Price change | $234,000-2.1%$166/sqft |
Source: | ||
| 3/10/2025 | Price change | $239,000-2%$169/sqft |
Source: | ||
Public tax history
| Year | Property taxes | Tax assessment |
|---|---|---|
| 2025 | $2,912 +12.6% | $85,700 |
| 2024 | $2,585 +537.8% | $85,700 |
| 2023 | $405 | $85,700 |
Find assessor info on the county website
Neighborhood: 15146
Nearby schools
GreatSchools rating
- 7/10University Park El SchoolGrades: K-4Distance: 1.2 mi
- NAMOSS SIDE MSGrades: 5-8Distance: 1.6 mi
- 7/10Gateway Senior High SchoolGrades: 9-12Distance: 1.4 mi
Schools provided by the listing agent
- District: Gateway
Source: WPMLS. This data may not be complete. We recommend contacting the local school district to confirm school assignments for this home.

Get pre-qualified for a loan
At Zillow Home Loans, we can pre-qualify you in as little as 5 minutes with no impact to your credit score.An equal housing lender. NMLS #10287.
