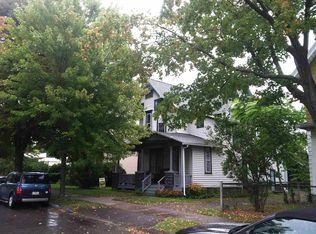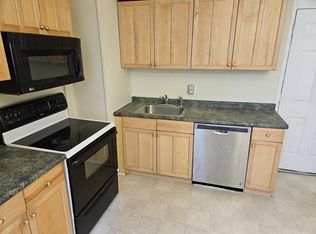Closed
$173,000
567 Averill Ave, Rochester, NY 14607
4beds
2,170sqft
Single Family Residence
Built in 1900
8,873.17 Square Feet Lot
$181,800 Zestimate®
$80/sqft
$2,813 Estimated rent
Maximize your home sale
Get more eyes on your listing so you can sell faster and for more.
Home value
$181,800
$167,000 - $198,000
$2,813/mo
Zestimate® history
Loading...
Owner options
Explore your selling options
What's special
Opportunity knocks! This is a spacious stately colonial. Structurly very straight. Lot's of origional charm. With some updating this will be a beautiful single family home. Or maybe convert to a two family and turn it into a money maker. Main floor bedroom/den or study. Fireplaced Living Room, basicly there are two formal dining rooms so convert one to whatever your needs are. The kitchen is large with rancge and refrigerator included. Upstairs two rooms are used as a 2nd kitchen and dining room. There are three bedrooms and a full bath up too. Large front porch, side porch of the dining room and rear entry. There is even a second rear staircase to use. Full attic. Full basement. Large yard. Delay negotations until November 25th at noon.
Zillow last checked: 8 hours ago
Listing updated: January 12, 2025 at 06:03am
Listed by:
James R. White 585-733-2309,
Empire Realty Group
Bought with:
Amanda E Friend-Gigliotti, 10401225044
Keller Williams Realty Greater Rochester
Source: NYSAMLSs,MLS#: R1578699 Originating MLS: Rochester
Originating MLS: Rochester
Facts & features
Interior
Bedrooms & bathrooms
- Bedrooms: 4
- Bathrooms: 2
- Full bathrooms: 2
- Main level bathrooms: 1
- Main level bedrooms: 1
Heating
- Gas, Hot Water
Appliances
- Included: Free-Standing Range, Gas Water Heater, Oven, Refrigerator
- Laundry: In Basement
Features
- Separate/Formal Dining Room, Entrance Foyer, Separate/Formal Living Room, Home Office, Second Kitchen, Natural Woodwork, Window Treatments, Bedroom on Main Level
- Flooring: Hardwood, Luxury Vinyl, Varies
- Windows: Drapes
- Basement: Full
- Has fireplace: No
Interior area
- Total structure area: 2,170
- Total interior livable area: 2,170 sqft
Property
Parking
- Parking features: No Garage
Features
- Patio & porch: Open, Porch
- Exterior features: Blacktop Driveway
Lot
- Size: 8,873 sqft
- Dimensions: 50 x 177
- Features: Near Public Transit, Rectangular, Rectangular Lot, Residential Lot
Details
- Parcel number: 26140012150000030120000000
- Special conditions: Standard
Construction
Type & style
- Home type: SingleFamily
- Architectural style: Colonial
- Property subtype: Single Family Residence
Materials
- Aluminum Siding, Steel Siding, Copper Plumbing
- Foundation: Block
- Roof: Asphalt
Condition
- Resale
- Year built: 1900
Utilities & green energy
- Electric: Circuit Breakers
- Sewer: Connected
- Water: Connected, Public
- Utilities for property: Cable Available, Sewer Connected, Water Connected
Community & neighborhood
Location
- Region: Rochester
- Subdivision: Keyel Tr
Other
Other facts
- Listing terms: Cash,Conventional
Price history
| Date | Event | Price |
|---|---|---|
| 1/10/2025 | Sold | $173,000+23.7%$80/sqft |
Source: | ||
| 11/26/2024 | Pending sale | $139,900$64/sqft |
Source: | ||
| 11/20/2024 | Listed for sale | $139,900$64/sqft |
Source: | ||
Public tax history
| Year | Property taxes | Tax assessment |
|---|---|---|
| 2024 | -- | $125,600 +9.2% |
| 2023 | -- | $115,000 |
| 2022 | -- | $115,000 |
Find assessor info on the county website
Neighborhood: Pearl-Meigs-Monroe
Nearby schools
GreatSchools rating
- 2/10School 35 PinnacleGrades: K-6Distance: 0.7 mi
- 3/10School Of The ArtsGrades: 7-12Distance: 0.9 mi
- 1/10James Monroe High SchoolGrades: 9-12Distance: 0.1 mi
Schools provided by the listing agent
- District: Rochester
Source: NYSAMLSs. This data may not be complete. We recommend contacting the local school district to confirm school assignments for this home.

