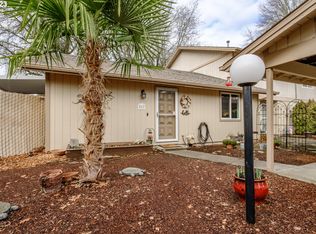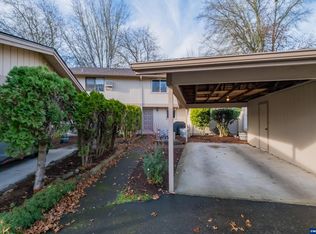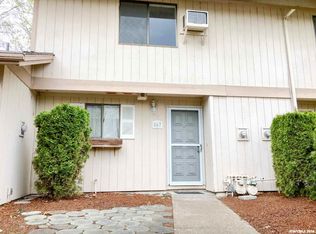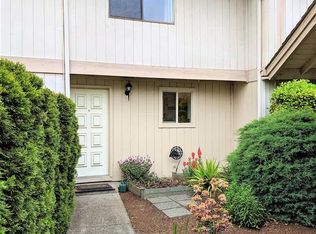Accepted Offer with Contingencies. This magnificent cutest ever very useful town-home style floor plan, 2 bedroom 1.5 bath, light and bright newer paint throughout, open eating bar/buffet area off kitchen, end unit offers you more privacy and the ample patio has its own private gate that opens up to a gorgeous shaded grassy common area of trees and shrubs, come sit on your newly beautifully built deck off of one of the large size rooms and take in the sheer beauty.
This property is off market, which means it's not currently listed for sale or rent on Zillow. This may be different from what's available on other websites or public sources.




