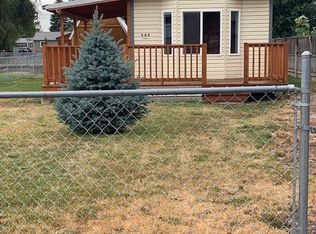Sold
Price Unknown
567 2nd St E, Ririe, ID 83443
3beds
1,575sqft
SingleFamily
Built in 1912
0.27 Acres Lot
$245,900 Zestimate®
$--/sqft
$1,613 Estimated rent
Home value
$245,900
Estimated sales range
Not available
$1,613/mo
Zestimate® history
Loading...
Owner options
Explore your selling options
What's special
567 2nd St E, Ririe, ID 83443 is a single family home that contains 1,575 sq ft and was built in 1912. It contains 3 bedrooms and 2 bathrooms.
The Zestimate for this house is $245,900. The Rent Zestimate for this home is $1,613/mo.
Facts & features
Interior
Bedrooms & bathrooms
- Bedrooms: 3
- Bathrooms: 2
- Full bathrooms: 2
Appliances
- Included: Dishwasher, Garbage disposal, Microwave, Range / Oven, Refrigerator
Features
- Flooring: Tile, Carpet, Laminate
- Basement: Unfinished
- Has fireplace: No
Interior area
- Total interior livable area: 1,575 sqft
Property
Parking
- Parking features: Off-street
Features
- Exterior features: Stucco
- Has view: Yes
- View description: City
Lot
- Size: 0.27 Acres
Details
- Parcel number: RPB0175018021A
Construction
Type & style
- Home type: SingleFamily
Materials
- Roof: Metal
Condition
- Year built: 1912
Community & neighborhood
Location
- Region: Ririe
Price history
| Date | Event | Price |
|---|---|---|
| 8/24/2025 | Sold | -- |
Source: Agent Provided Report a problem | ||
| 7/23/2025 | Pending sale | $240,000$152/sqft |
Source: | ||
| 7/17/2025 | Price change | $240,000-4%$152/sqft |
Source: | ||
| 6/30/2025 | Pending sale | $250,000$159/sqft |
Source: | ||
| 6/5/2025 | Price change | $250,000-7.4%$159/sqft |
Source: | ||
Public tax history
| Year | Property taxes | Tax assessment |
|---|---|---|
| 2024 | $764 +10% | $224,024 -2.3% |
| 2023 | $695 -16.4% | $229,279 +5% |
| 2022 | $831 -10.1% | $218,344 +41.7% |
Find assessor info on the county website
Neighborhood: 83443
Nearby schools
GreatSchools rating
- 5/10Ririe Middle SchoolGrades: PK-6Distance: 0.3 mi
- 6/10Ririe Jr/Sr High SchoolGrades: 7-12Distance: 0.9 mi
