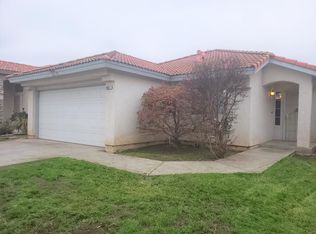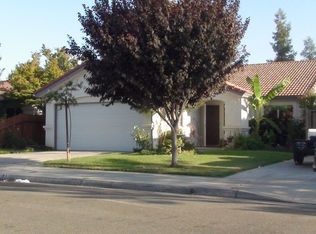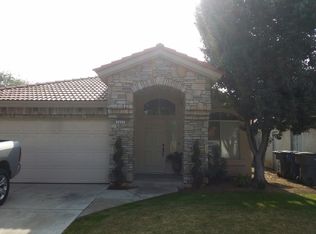Open House for Property: 12/9/2019 5:00 pm-6:00 pm 3 Bedroom and 2 full Bathrooms with added custom features. Full Master suite with dual closets, high ceiling, and en suite bath. All bedroom closets are upgraded with custom closet organizers. Side rooms are upgraded with crown molding and chair rail. Main bath has updated newer tub and custom tile shower surround. Tile floors in Entry, Kitchen, Dining Area and Bathrooms. Blinds throughout with shades on the high accent windows. Tinted energy saving Skylight. Laundry room. Covered entry porch and covered patio, extended patio, and sidewalk from front to rear. Low maintenance yard and rear lawn. Convenient location to Elementary school, large local park with play area, shopping, services, entertainment, and restaurants. Tile Roof. Furniture and Microwave not included.
This property is off market, which means it's not currently listed for sale or rent on Zillow. This may be different from what's available on other websites or public sources.



