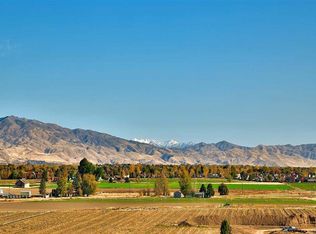Sold
Price Unknown
5669 S Graphite Way, Meridian, ID 83642
4beds
3baths
3,714sqft
Single Family Residence
Built in 2012
0.94 Acres Lot
$1,447,300 Zestimate®
$--/sqft
$4,271 Estimated rent
Home value
$1,447,300
$1.35M - $1.56M
$4,271/mo
Zestimate® history
Loading...
Owner options
Explore your selling options
What's special
Nestled in the exclusive Blackrock subdivision of Meridian, this exquisite home offers nearly an acre of pristine grounds. Featuring an expansive covered patio, a luxurious custom pool, and a double RV bay detached shop, this property is a rare find in Treasure Valley. A tranquil estate with no rear neighbors, this abode offers breathtaking views of the entire valley and Bogus Basin. The stunning outdoor space is complemented by tucked away garden beds and a spacious grass area adjacent to the pool. Inside, a grand floor plan offers multiple functional areas, including a bonus room with a wine cellar and wet bar. The gourmet kitchen boasts a large island and white oak hardwood floors. The secluded master suite includes its own private office, lavish ensuite bathroom, and a spacious closet with its own washer and dryer. An additional laundry room adds convenience to the split bedroom floor plan. This property blends luxury and functionality, perfect for hosting or simply enjoying a private, opulent estate.
Zillow last checked: 8 hours ago
Listing updated: August 16, 2024 at 11:51am
Listed by:
Dustan Fisher 775-220-9912,
THG Real Estate,
Elliot Hoyte 208-340-8769,
THG Real Estate
Bought with:
Garrit Mcguire
Keller Williams Realty Boise
Source: IMLS,MLS#: 98918575
Facts & features
Interior
Bedrooms & bathrooms
- Bedrooms: 4
- Bathrooms: 3
- Main level bathrooms: 2
- Main level bedrooms: 4
Primary bedroom
- Level: Main
- Area: 414
- Dimensions: 18 x 23
Bedroom 2
- Level: Main
- Area: 154
- Dimensions: 11 x 14
Bedroom 3
- Level: Main
- Area: 176
- Dimensions: 16 x 11
Bedroom 4
- Level: Main
- Area: 120
- Dimensions: 12 x 10
Family room
- Level: Main
- Area: 418
- Dimensions: 22 x 19
Kitchen
- Level: Main
- Area: 289
- Dimensions: 17 x 17
Living room
- Level: Main
- Area: 396
- Dimensions: 22 x 18
Office
- Level: Main
- Area: 132
- Dimensions: 12 x 11
Heating
- Natural Gas
Cooling
- Central Air
Appliances
- Included: Tankless Water Heater
Features
- Breakfast Bar, Granite Counters, Number of Baths Main Level: 2
- Flooring: Hardwood
- Has basement: No
- Has fireplace: Yes
- Fireplace features: Gas
Interior area
- Total structure area: 3,714
- Total interior livable area: 3,714 sqft
- Finished area above ground: 3,714
- Finished area below ground: 0
Property
Parking
- Total spaces: 7
- Parking features: Attached, RV Access/Parking, Driveway
- Attached garage spaces: 7
- Has uncovered spaces: Yes
Features
- Levels: One
- Pool features: In Ground
- Fencing: Full,Metal
Lot
- Size: 0.94 Acres
- Features: 1/2 - .99 AC
Details
- Parcel number: R0988260140
Construction
Type & style
- Home type: SingleFamily
- Property subtype: Single Family Residence
Materials
- Foundation: Slab
Condition
- Year built: 2012
Utilities & green energy
- Water: Public
- Utilities for property: Sewer Connected
Community & neighborhood
Location
- Region: Meridian
- Subdivision: Blackrock
HOA & financial
HOA
- Has HOA: Yes
- HOA fee: $150 quarterly
Other
Other facts
- Listing terms: 203K,Conventional,FHA,VA Loan
- Ownership: Fee Simple
- Road surface type: Paved
Price history
Price history is unavailable.
Public tax history
| Year | Property taxes | Tax assessment |
|---|---|---|
| 2025 | $5,639 -7.5% | $1,365,600 +8% |
| 2024 | $6,097 -23.8% | $1,264,700 -0.1% |
| 2023 | $7,996 +3.2% | $1,265,900 -22.8% |
Find assessor info on the county website
Neighborhood: 83642
Nearby schools
GreatSchools rating
- 10/10Hillsdale ElementaryGrades: PK-5Distance: 1.2 mi
- 10/10Victory Middle SchoolGrades: 6-8Distance: 2.8 mi
- 8/10Mountain View High SchoolGrades: 9-12Distance: 2.3 mi
Schools provided by the listing agent
- Elementary: Lake Hazel
- Middle: Lake Hazel
- High: Meridian
- District: West Ada School District
Source: IMLS. This data may not be complete. We recommend contacting the local school district to confirm school assignments for this home.
