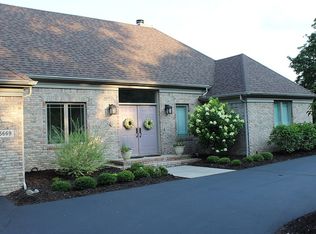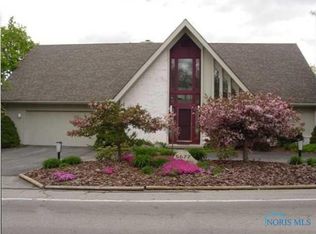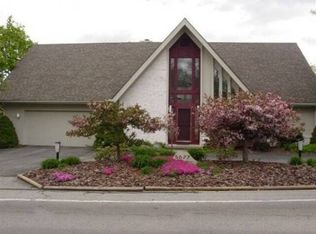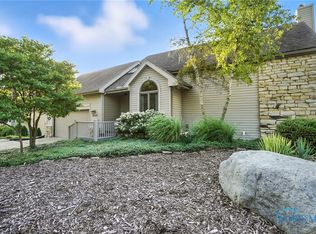FABULOUS RIVER VIEWS FROM EVERY ROOM—240' OF FRONTAGE. Ranch home w/full finished walkout bsmt. Newer wraparound Trex deck. Kitchen w/granite, screened porch, master with deck. Lower level completely redone w/sliders to deck; family room w/built-in entertain. center, wet bar. Ample parking & yard, beautifully landscaped. Newer furnace, air, hwt + more! 2 levels of glass to enjoy all seasons
This property is off market, which means it's not currently listed for sale or rent on Zillow. This may be different from what's available on other websites or public sources.



