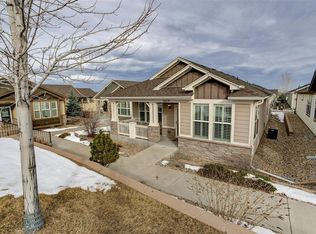ACCEPTING BACK-UPS! Nestled near the mountains, enjoy the lock-n-leave lifestyle of this 55+ Active Adult community. Located in NW Golden just minutes from downtown, Parkview Villas is a quiet community of low-maintenance, single level, patio-style homes with shared, park-like greenbelt spaces just out your front door. Imagine enjoying your morning coffee on your front porch watching the birds and rabbits play. Then imagine never doing yard work again! It's not a dream! This welcoming, move in ready 2-bed, 2-bath home with a 2-car garage is waiting for you. This lovely home boasts a thoughtful floor plan that easily adapts to any lifestyle, and truly has all the right spaces in all the right places. As you enter, 9 ft ceilings and an open concept floor plan invites you in, imparting a feeling spaciousness and light. Moving through the home you'll notice louvered shutters throughout as well as warm hardwoods extending from the great room, through the kitchen, and to the rear of the home. Like to entertain? The great room and kitchen flow seamlessly into one another and share bar seating that makes this space perfect for gatherings of family and friends. The great room also features a cozy gas fireplace and is pre-wired for in-ceiling surround sound. The chef's kitchen showcases gorgeous cherry glazed cabinets, loads of storage, a pantry, granite counters, stainless appliances and a sunlit dining nook. The sizeable Master suite is a wonderful escape at day's end and boasts a large en-suite bath with tile floors, glass shower, and walk-in closet. Overnight guests will appreciate the comfortably sized guest bed and bath. The rear entrance with closet, and laundry room with abundant storage and utility sink are a nice convenience, too. In the garage, high ceilings should allow overhead storage if desired. And there's a newer water heater and sump pump. This community offers a wonderful lifestyle, lovely landscaping, with parks and trails close by. Make it yours today!
This property is off market, which means it's not currently listed for sale or rent on Zillow. This may be different from what's available on other websites or public sources.
