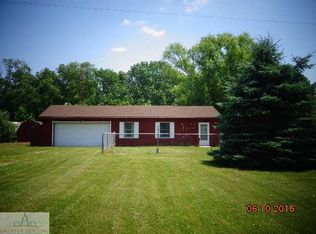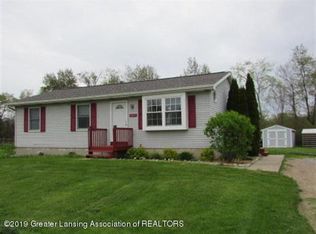Sold for $227,500 on 06/06/25
$227,500
5669 Elm Rd, Olivet, MI 49076
3beds
1,092sqft
Single Family Residence
Built in 1999
1.51 Acres Lot
$233,200 Zestimate®
$208/sqft
$1,590 Estimated rent
Home value
$233,200
$191,000 - $285,000
$1,590/mo
Zestimate® history
Loading...
Owner options
Explore your selling options
What's special
Don't miss this beautiful 3-bedroom, 1-bathroom home nestled in the peaceful countryside of Olivet. Situated on a spacious 1.5-acre lot, this property offers the perfect blend of privacy, nature, and comfort. Step inside to find a cozy open layout ideal for families, with plenty of natural light and potential to make it your own. Enjoy serene mornings or entertaining evenings on the back deck overlooking the woods and back yardâ€â€perfect for gardening, pets, or simply enjoying the outdoors. Whether you're looking for your first home, a country getaway, or an investment opportunity, this home has it all. Act fastâ€â€homes like this don't stay on the market long!
Zillow last checked: 8 hours ago
Listing updated: June 09, 2025 at 11:30am
Listed by:
Shane B Loney 269-274-8211,
RE/MAX Hometown
Source: Greater Lansing AOR,MLS#: 288211
Facts & features
Interior
Bedrooms & bathrooms
- Bedrooms: 3
- Bathrooms: 1
- Full bathrooms: 1
Primary bedroom
- Level: First
- Area: 132 Square Feet
- Dimensions: 11 x 12
Bedroom 2
- Level: First
- Area: 81 Square Feet
- Dimensions: 9 x 9
Bedroom 3
- Level: First
- Area: 81 Square Feet
- Dimensions: 9 x 9
Bathroom 1
- Level: First
- Area: 72 Square Feet
- Dimensions: 12 x 6
Dining room
- Level: First
- Area: 99 Square Feet
- Dimensions: 11 x 9
Kitchen
- Level: First
- Area: 110 Square Feet
- Dimensions: 11 x 10
Living room
- Level: First
- Area: 270 Square Feet
- Dimensions: 18 x 15
Heating
- Forced Air, Propane
Cooling
- None
Appliances
- Included: Microwave, Refrigerator, Range, Oven
- Laundry: In Basement
Features
- Flooring: Carpet, Vinyl
- Windows: Double Pane Windows
- Basement: Full
- Has fireplace: No
- Fireplace features: None
Interior area
- Total structure area: 2,184
- Total interior livable area: 1,092 sqft
- Finished area above ground: 1,092
- Finished area below ground: 0
Property
Parking
- Parking features: Driveway, Garage, Garage Faces Side
- Has uncovered spaces: Yes
Features
- Levels: One
- Stories: 1
- Entry location: Back garage door
- Patio & porch: Deck
- Exterior features: Rain Gutters
- Pool features: Above Ground
- Spa features: None
- Fencing: None
- Has view: Yes
- View description: Rural, Water
- Has water view: Yes
- Water view: Water
Lot
- Size: 1.51 Acres
- Dimensions: 330 x 210
- Features: Back Yard, Few Trees, Front Yard, Open Lot, Wooded
Details
- Additional structures: Garage(s)
- Foundation area: 1092
- Parcel number: 2314000840007302
- Zoning description: Zoning
Construction
Type & style
- Home type: SingleFamily
- Architectural style: Ranch
- Property subtype: Single Family Residence
Materials
- Vinyl Siding
- Foundation: Concrete Perimeter
- Roof: Shingle
Condition
- Updated/Remodeled
- New construction: No
- Year built: 1999
Utilities & green energy
- Electric: 100 Amp Service
- Sewer: Septic Tank
- Water: Other
- Utilities for property: Water Connected, Electricity Connected
Community & neighborhood
Location
- Region: Olivet
- Subdivision: None
Other
Other facts
- Listing terms: VA Loan,Cash,Conventional,FHA,FMHA - Rural Housing Loan,MSHDA
- Road surface type: Dirt
Price history
| Date | Event | Price |
|---|---|---|
| 6/6/2025 | Sold | $227,500-3.2%$208/sqft |
Source: | ||
| 5/27/2025 | Contingent | $235,000$215/sqft |
Source: | ||
| 5/16/2025 | Listed for sale | $235,000+51.6%$215/sqft |
Source: | ||
| 12/12/2019 | Sold | $155,000$142/sqft |
Source: Public Record Report a problem | ||
Public tax history
| Year | Property taxes | Tax assessment |
|---|---|---|
| 2024 | -- | $84,556 +38% |
| 2021 | $1,875 +1.8% | $61,283 +0.8% |
| 2020 | $1,841 | $60,783 +7.3% |
Find assessor info on the county website
Neighborhood: 49076
Nearby schools
GreatSchools rating
- 5/10Olivet Middle SchoolGrades: 4-8Distance: 2.7 mi
- 6/10Olivet High SchoolGrades: 9-12Distance: 2.7 mi
- 7/10Fern Persons Elementary SchoolGrades: PK-3Distance: 3.4 mi
Schools provided by the listing agent
- Elementary: Fern Persons Elementary School
- High: Olivet
- District: Olivet
Source: Greater Lansing AOR. This data may not be complete. We recommend contacting the local school district to confirm school assignments for this home.

Get pre-qualified for a loan
At Zillow Home Loans, we can pre-qualify you in as little as 5 minutes with no impact to your credit score.An equal housing lender. NMLS #10287.
Sell for more on Zillow
Get a free Zillow Showcase℠ listing and you could sell for .
$233,200
2% more+ $4,664
With Zillow Showcase(estimated)
$237,864
