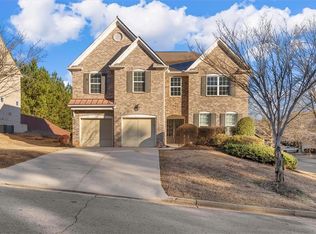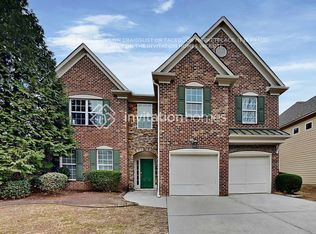Potential Short Sale, just started the process. This picture perfect property interior is captured by Natural lighting throughout. The property has been gingerly used and is in move-in condition. This listing won't last! Call agent for an appointment.
This property is off market, which means it's not currently listed for sale or rent on Zillow. This may be different from what's available on other websites or public sources.

