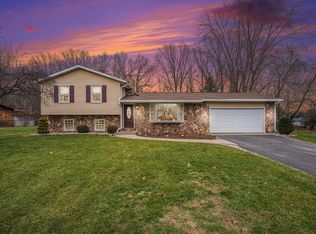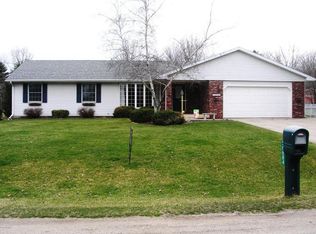Sold
$250,000
56683 Tamarac Ln, Three Rivers, MI 49093
3beds
1,541sqft
Single Family Residence
Built in 1985
0.42 Acres Lot
$266,500 Zestimate®
$162/sqft
$1,828 Estimated rent
Home value
$266,500
Estimated sales range
Not available
$1,828/mo
Zestimate® history
Loading...
Owner options
Explore your selling options
What's special
Multiple offers, sellers request highest and best by Tuesday the 15th at 2:00PM. This solid all-brick ranch offers 3 bedrooms, 2 full bathrooms, and the perfect blend of comfort and space. This home is ideal for families or anyone looking for single-level living with bonus space. Spacious living room perfect for relaxing or entertaining. Separate family room for movie nights, a home office, or play area. Main floor laundry plus laundry hook up in basement. Full, unfinished basement with endless potential, finish it off or use for storage/workshop. Durable brick exterior for low-maintenance living and timeless curb appeal. Spacious backyard, great for play area, gardening, pets, or summer BBQ. Attached garage and ample driveway parking.
Zillow last checked: 8 hours ago
Listing updated: May 08, 2025 at 04:33pm
Listed by:
Sue A Roach 269-625-3503,
RE/MAX Elite Group
Bought with:
Kendra C Eldridge, 6501296611
Century 21 Affiliated
Source: MichRIC,MLS#: 25014983
Facts & features
Interior
Bedrooms & bathrooms
- Bedrooms: 3
- Bathrooms: 2
- Full bathrooms: 2
- Main level bedrooms: 3
Primary bedroom
- Level: Main
- Area: 140
- Dimensions: 14.00 x 10.00
Bedroom 2
- Level: Main
- Area: 130
- Dimensions: 13.00 x 10.00
Primary bathroom
- Level: Main
- Area: 35
- Dimensions: 5.00 x 7.00
Bathroom 2
- Level: Main
- Area: 40
- Dimensions: 5.00 x 8.00
Bathroom 3
- Level: Main
- Area: 99
- Dimensions: 11.00 x 9.00
Dining room
- Level: Main
- Area: 130
- Dimensions: 10.00 x 13.00
Family room
- Level: Main
- Area: 266
- Dimensions: 19.00 x 14.00
Kitchen
- Level: Main
- Area: 120
- Dimensions: 12.00 x 10.00
Living room
- Level: Main
- Area: 209
- Dimensions: 19.00 x 11.00
Heating
- Forced Air
Cooling
- Central Air
Appliances
- Included: Dishwasher, Dryer, Range, Refrigerator, Washer
- Laundry: Main Level
Features
- Windows: Replacement
- Basement: Full
- Has fireplace: No
Interior area
- Total structure area: 1,541
- Total interior livable area: 1,541 sqft
- Finished area below ground: 0
Property
Parking
- Total spaces: 2
- Parking features: Garage Door Opener, Attached
- Garage spaces: 2
Features
- Stories: 1
Lot
- Size: 0.42 Acres
- Dimensions: 117 x 157
- Features: Shrubs/Hedges
Details
- Parcel number: 7500933612200
Construction
Type & style
- Home type: SingleFamily
- Architectural style: Ranch
- Property subtype: Single Family Residence
Materials
- Brick
Condition
- New construction: No
- Year built: 1985
Utilities & green energy
- Sewer: Septic Tank
- Water: Public
- Utilities for property: Natural Gas Connected
Community & neighborhood
Location
- Region: Three Rivers
HOA & financial
HOA
- Has HOA: Yes
- HOA fee: $100 monthly
Other
Other facts
- Listing terms: Cash,Conventional
- Road surface type: Paved
Price history
| Date | Event | Price |
|---|---|---|
| 5/8/2025 | Sold | $250,000+8.7%$162/sqft |
Source: | ||
| 4/16/2025 | Pending sale | $230,000$149/sqft |
Source: | ||
| 4/12/2025 | Listed for sale | $230,000$149/sqft |
Source: | ||
Public tax history
| Year | Property taxes | Tax assessment |
|---|---|---|
| 2025 | $1,820 +4.8% | $110,500 +9.2% |
| 2024 | $1,736 +5% | $101,200 +1.6% |
| 2023 | $1,654 | $99,600 +7.4% |
Find assessor info on the county website
Neighborhood: 49093
Nearby schools
GreatSchools rating
- 8/10Ruth Hoppin SchoolGrades: K-5Distance: 1.7 mi
- 4/10Three Rivers Middle SchoolGrades: 6-8Distance: 1.4 mi
- 6/10Three Rivers High SchoolGrades: 9-12Distance: 1.7 mi
Get pre-qualified for a loan
At Zillow Home Loans, we can pre-qualify you in as little as 5 minutes with no impact to your credit score.An equal housing lender. NMLS #10287.
Sell for more on Zillow
Get a Zillow Showcase℠ listing at no additional cost and you could sell for .
$266,500
2% more+$5,330
With Zillow Showcase(estimated)$271,830

