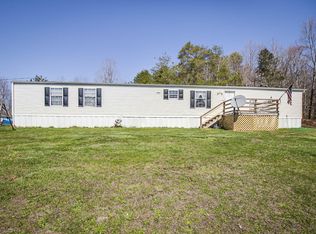Double Lot Totaling 8.07 Acres !!! Each lot with road front & separate driveway. Secluded & peaceful neighborhood, plentiful game: deer, turkeys & rabbits. 6 miles to downtown Greeneville, TN .... 5.0 Acres, New driveway 2020.... Adjacent to 3.07 Acres at 5668 Whitehouse road. City water, private sceptic. 14ft. by 70ft. Mobile home (1981) with 2 bedrooms, 1 large bathroom, kitchen with large picture window, living room with fireplace... 24ft. by 32ft. Pole barn (2009) with electric, water & wood stove, concrete floor, 3 yard lights, 1 overhead door & a walk-in door. When it does snow, it is very beautiful, and normal melts my lunch time. Sold as is. Buyer responsible for all closing cost. Proof of purchasing ability. A perfect place to retire or start your family !
This property is off market, which means it's not currently listed for sale or rent on Zillow. This may be different from what's available on other websites or public sources.

