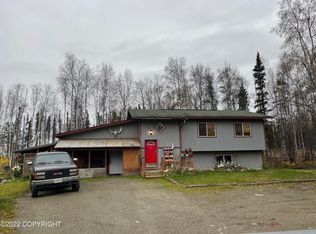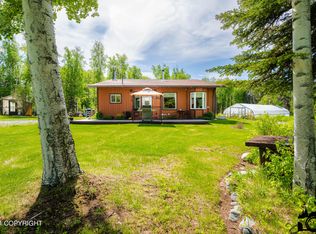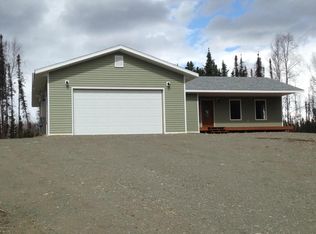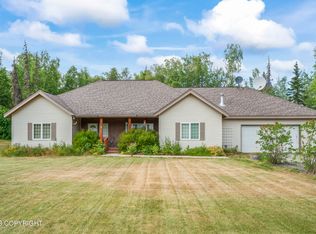Sold
Price Unknown
5668 W Beverly Lake Rd, Wasilla, AK 99623
4beds
3,532sqft
Single Family Residence
Built in 2001
9.86 Acres Lot
$723,000 Zestimate®
$--/sqft
$3,716 Estimated rent
Home value
$723,000
$687,000 - $766,000
$3,716/mo
Zestimate® history
Loading...
Owner options
Explore your selling options
What's special
Discover your Alaskan retreat nestled on an expansive 9.86 acres! Experience open concept living in this custom 4 bed/4 bath Ranch Style home boasting a 960 sq/ft Mother-in-law apartment/family room over the garage complete with its own bathroom and kitchenette.Indulge in comfort and style as this home has been completely and tastefully remodeled, including brand new flooring, paint,lighting, doors & hardware, windows, and toilets throughout. Enjoy meal preparation in the well appointed kitchen, equipped with nearly $20,000 worth of new upgraded Stainless Steel Appliances, featuring double ovens, a 5-burner cooktop with downdraft fan, 2 refrigerators, microwave, sink and dishwasher. Beverly Creek gently flows through the property. (See the creek location on the as-built in the documents tab). Brand new high-efficiency on-demand heating system and with in-floor radiant heat in the garage and all-new Pex plumbing. House is built with energy efficient insulated concrete forms (ICF), with a poured foundation. Secluded and pristine, this home offers both privacy and luxury, all for under $200.00 per square foot. Don't miss your chance to own a nice slice of Valley paradise with ample land and room to stretch out. Schedule your private showing today!
Zillow last checked: 8 hours ago
Listing updated: September 26, 2024 at 07:33pm
Listed by:
Gary Kutil & Associates,
RE/MAX Dynamic Properties
Bought with:
Stephanie Gamble
Keller Williams Realty Alaska Group of Wasilla
Source: AKMLS,MLS#: 24-1022
Facts & features
Interior
Bedrooms & bathrooms
- Bedrooms: 4
- Bathrooms: 4
- Full bathrooms: 3
- 3/4 bathrooms: 1
Heating
- Baseboard, Radiant
Appliances
- Included: Dishwasher, Double Oven, Gas Cooktop, Microwave, Down Draft, Refrigerator
- Laundry: Washer &/Or Dryer Hookup
Features
- BR/BA on Main Level, BR/BA Primary on Main Level, Family Room, In-Law Floorplan, Laminate Counters, Pantry, SBOS Reqd-See Rmks, Soaking Tub, Vaulted Ceiling(s)
- Flooring: Carpet, Ceramic Tile, Luxury Vinyl
- Has basement: No
- Has fireplace: Yes
- Fireplace features: Fire Pit
- Common walls with other units/homes: No Common Walls
Interior area
- Total structure area: 3,532
- Total interior livable area: 3,532 sqft
Property
Parking
- Total spaces: 2
- Parking features: Circular Driveway, Garage Door Opener, RV Access/Parking, Attached, Heated Garage, Tuck Under, No Carport
- Attached garage spaces: 2
- Has uncovered spaces: Yes
Accessibility
- Accessibility features: Handicap Accessible
Features
- Levels: Two
- Stories: 2
- Patio & porch: Deck/Patio
- Exterior features: Private Yard
- Has spa: Yes
- Spa features: Bath
- Has view: Yes
- View description: River, Unobstructed, Wetlands
- Has water view: Yes
- Water view: River,Wetlands
- Waterfront features: Waterfront, Waterfront Access, Creek, Creek Access
- Body of water: Beverly Creek
Lot
- Size: 9.86 Acres
- Features: Fire Service Area, Horse Property, Landscaped, Corner Lot, Poultry Allowed, Views
- Topography: Level
Details
- Parcel number: 218N02W26C028
- Zoning: UNK
- Zoning description: Unknown (re: all MSB)
- Horses can be raised: Yes
Construction
Type & style
- Home type: SingleFamily
- Architectural style: Ranch
- Property subtype: Single Family Residence
Materials
- Concrete, Wood Frame - 2x6, Vinyl Siding
- Foundation: Concrete Perimeter, Quad-Lock
- Roof: Asphalt,Shingle
Condition
- New construction: No
- Year built: 2001
- Major remodel year: 2024
Utilities & green energy
- Sewer: Septic Tank
- Water: Private, Well
- Utilities for property: Electric
Community & neighborhood
Location
- Region: Wasilla
Other
Other facts
- Road surface type: Paved
Price history
| Date | Event | Price |
|---|---|---|
| 10/17/2024 | Listing removed | $599,900-14.2%$170/sqft |
Source: | ||
| 5/24/2024 | Sold | -- |
Source: | ||
| 4/2/2024 | Pending sale | $699,500$198/sqft |
Source: | ||
| 2/2/2024 | Listed for sale | $699,500+16.6%$198/sqft |
Source: | ||
| 4/15/2022 | Listing removed | -- |
Source: | ||
Public tax history
| Year | Property taxes | Tax assessment |
|---|---|---|
| 2025 | $8,284 -0.3% | $612,900 +2.6% |
| 2024 | $8,311 +6.1% | $597,500 +4.3% |
| 2023 | $7,835 +3.4% | $572,600 +10.6% |
Find assessor info on the county website
Neighborhood: Meadow Lakes
Nearby schools
GreatSchools rating
- 4/10Meadow Lakes Elementary SchoolGrades: PK-5Distance: 1 mi
- 4/10Houston Middle SchoolGrades: 6-8Distance: 6.2 mi
- 4/10Houston High SchoolGrades: 9-12Distance: 6.1 mi
Schools provided by the listing agent
- Elementary: Meadow Lakes
- Middle: Houston
- High: Houston
Source: AKMLS. This data may not be complete. We recommend contacting the local school district to confirm school assignments for this home.



