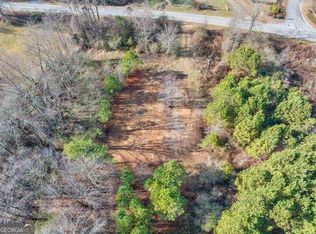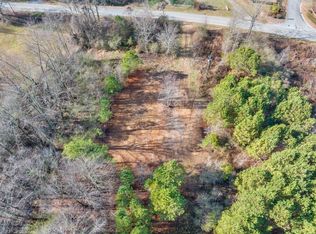Closed
$440,000
5668 Odum Smallwood Rd, Gainesville, GA 30506
4beds
3,300sqft
Single Family Residence, Residential
Built in 1991
1.38 Acres Lot
$437,500 Zestimate®
$133/sqft
$3,375 Estimated rent
Home value
$437,500
$398,000 - $481,000
$3,375/mo
Zestimate® history
Loading...
Owner options
Explore your selling options
What's special
Spacious cape cod in North Hall! This 4BR/4.5BA home has room for everyone to come and be comfy inside and out with 1.38 pastoral acres! NO HOA!! Kitchen has tile backsplash and brand new Butcher Block countertops! Large country island provides a wonderful entertaining space in the center of the home. Primary bedroom/bath on main level off living room. Primary bathroom with tile flooring, double vanities, and separate shower and tub. Upstairs provides 2 incredibly large and spacious bedrooms with private bath areas to keep everyone in their own lane in the mornings while getting ready! Another finished space off bedroom operates as great bonus area. Tons of attic storage throughout upstairs! Finished area over garage provides space for 4th bedroom & bath. Area is studded for oven so lots of potential to make this into something great! Laundry and powder room conveniently located off garage entrance. Brand new deck at rear of home. Fantastic shade trees in the summer and level terrain provides for a great area to relax or entertain! Front porch faces west to enjoy the sunsets of north Georgia! Quiet area yet 10-15 mins to grocery shopping! Unbeatable area with beautiful views and spacious home make this place a winner in every way!!
Zillow last checked: 8 hours ago
Listing updated: June 10, 2025 at 10:55pm
Listing Provided by:
Kristy Bennett,
The Norton Agency
Bought with:
BARRY SLATON, 291658
Keller Williams Realty Community Partners
Source: FMLS GA,MLS#: 7567014
Facts & features
Interior
Bedrooms & bathrooms
- Bedrooms: 4
- Bathrooms: 5
- Full bathrooms: 4
- 1/2 bathrooms: 1
- Main level bathrooms: 1
- Main level bedrooms: 1
Primary bedroom
- Features: Master on Main
- Level: Master on Main
Bedroom
- Features: Master on Main
Primary bathroom
- Features: Double Vanity, Separate Tub/Shower
Dining room
- Features: Separate Dining Room
Kitchen
- Features: Breakfast Bar, Country Kitchen, Kitchen Island, Solid Surface Counters
Heating
- Heat Pump
Cooling
- Central Air, Heat Pump
Appliances
- Included: Dishwasher, Electric Cooktop, Electric Oven, Electric Water Heater, Refrigerator
- Laundry: In Hall, Laundry Room, Mud Room
Features
- Double Vanity, His and Hers Closets, Open Floorplan
- Flooring: Carpet, Ceramic Tile, Vinyl
- Windows: Double Pane Windows
- Basement: Crawl Space
- Has fireplace: No
- Fireplace features: None
- Common walls with other units/homes: No Common Walls
Interior area
- Total structure area: 3,300
- Total interior livable area: 3,300 sqft
- Finished area above ground: 3,320
- Finished area below ground: 0
Property
Parking
- Total spaces: 2
- Parking features: Attached, Garage
- Attached garage spaces: 2
Accessibility
- Accessibility features: None
Features
- Levels: Two
- Stories: 2
- Patio & porch: Deck, Front Porch
- Exterior features: No Dock
- Pool features: None
- Spa features: None
- Fencing: None
- Has view: Yes
- View description: Rural
- Waterfront features: None
- Body of water: None
Lot
- Size: 1.38 Acres
- Features: Back Yard, Front Yard, Level, Pasture
Details
- Additional structures: None
- Parcel number: 12006 000024
- Other equipment: None
- Horses can be raised: Yes
- Horse amenities: Pasture
Construction
Type & style
- Home type: SingleFamily
- Architectural style: Cape Cod
- Property subtype: Single Family Residence, Residential
Materials
- Vinyl Siding
- Foundation: Block
- Roof: Composition,Shingle
Condition
- Resale
- New construction: No
- Year built: 1991
Details
- Warranty included: Yes
Utilities & green energy
- Electric: 220 Volts
- Sewer: Septic Tank
- Water: Private, Well
- Utilities for property: Electricity Available, Phone Available
Green energy
- Energy efficient items: None
- Energy generation: None
Community & neighborhood
Security
- Security features: Fire Alarm, Security System Owned, Smoke Detector(s)
Community
- Community features: None
Location
- Region: Gainesville
HOA & financial
HOA
- Has HOA: No
Other
Other facts
- Ownership: Fee Simple
- Road surface type: Asphalt
Price history
| Date | Event | Price |
|---|---|---|
| 6/2/2025 | Sold | $440,000-2.2%$133/sqft |
Source: | ||
| 4/30/2025 | Pending sale | $450,000$136/sqft |
Source: | ||
| 4/26/2025 | Listed for sale | $450,000+78.6%$136/sqft |
Source: | ||
| 2/17/2017 | Sold | $252,000-1.1%$76/sqft |
Source: | ||
| 1/13/2017 | Pending sale | $254,900$77/sqft |
Source: THE NORTON AGENCY #5747139 | ||
Public tax history
| Year | Property taxes | Tax assessment |
|---|---|---|
| 2024 | $3,978 +12.1% | $163,920 +16.4% |
| 2023 | $3,549 +3.7% | $140,800 +8.2% |
| 2022 | $3,421 -1.9% | $130,080 +4% |
Find assessor info on the county website
Neighborhood: 30506
Nearby schools
GreatSchools rating
- 9/10Mount Vernon Elementary SchoolGrades: PK-5Distance: 2 mi
- 6/10North Hall Middle SchoolGrades: 6-8Distance: 2.2 mi
- 7/10North Hall High SchoolGrades: 9-12Distance: 2.3 mi
Schools provided by the listing agent
- Elementary: Mount Vernon
- Middle: North Hall
- High: North Hall
Source: FMLS GA. This data may not be complete. We recommend contacting the local school district to confirm school assignments for this home.
Get a cash offer in 3 minutes
Find out how much your home could sell for in as little as 3 minutes with a no-obligation cash offer.
Estimated market value
$437,500
Get a cash offer in 3 minutes
Find out how much your home could sell for in as little as 3 minutes with a no-obligation cash offer.
Estimated market value
$437,500

