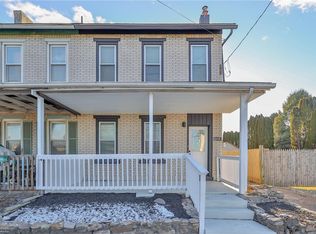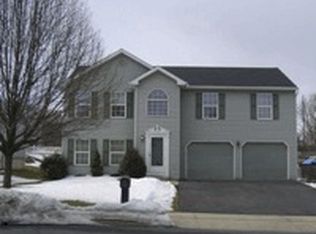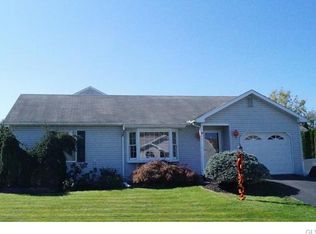Sold for $500,000 on 11/21/23
$500,000
5668 N Coplay Rd, Whitehall, PA 18052
3beds
3,220sqft
Single Family Residence
Built in 2000
9,975.24 Square Feet Lot
$522,700 Zestimate®
$155/sqft
$3,315 Estimated rent
Home value
$522,700
$497,000 - $549,000
$3,315/mo
Zestimate® history
Loading...
Owner options
Explore your selling options
What's special
Welcome to 5668 North Coplay Road in the Whitehall-Coplay School District. This well-maintained single home is on a corner lot and boasts 3 bedrooms, 2.5 baths, updated kitchen, finished basement, a lot of storage space plus a beautiful outdoor space with in-ground pool. The first floor offers a formal living room with built-ins and electric fireplace, dining room, family room and kitchen. The updated kitchen has Kraft Maid soft-close cabinets, quartz counter tops, island with seating and stainless steel appliances. The Laundry Room and half bath complete the first floor. The second floor offers a spacious master bedroom, with a large master bath and walk-in closet. There are also two bedrooms and a full bath that complete the second floor. The finished basement is great for entertaining and has an outside entrance to the deck. Additional room in the basement is currently being used as an office but can be used as a fourth bedroom. The outdoor area offers a covered patio, large deck and in-ground pool with pool shed. Attached two car garage, off and on street parking. No showings on this property until the Open House, Saturday October 14th 1-4pm and Sunday October 15th 1-4pm.
Zillow last checked: 8 hours ago
Listing updated: November 21, 2023 at 12:41pm
Listed by:
Karen Deutsch 610-248-2826,
Keller Williams Northampton
Bought with:
Eric A. Rothenberger, RS308033
Coldwell Banker Hearthside
Source: GLVR,MLS#: 725481 Originating MLS: Lehigh Valley MLS
Originating MLS: Lehigh Valley MLS
Facts & features
Interior
Bedrooms & bathrooms
- Bedrooms: 3
- Bathrooms: 3
- Full bathrooms: 2
- 1/2 bathrooms: 1
Primary bedroom
- Level: Second
- Dimensions: 12.00 x 17.00
Bedroom
- Level: Second
- Dimensions: 11.00 x 11.00
Bedroom
- Level: Second
- Dimensions: 10.00 x 12.00
Primary bathroom
- Level: Second
- Dimensions: 15.00 x 7.00
Dining room
- Level: First
- Dimensions: 11.00 x 11.00
Family room
- Level: First
- Dimensions: 12.00 x 15.00
Other
- Level: Second
- Dimensions: 13.00 x 6.00
Half bath
- Level: First
- Dimensions: 7.00 x 3.00
Kitchen
- Description: Quartz Counter Tops, Soft-close Cabinets
- Level: First
- Dimensions: 12.00 x 20.00
Laundry
- Level: First
- Dimensions: 8.00 x 7.00
Living room
- Description: Built ins, Electric Fireplace
- Level: First
- Dimensions: 10.00 x 11.00
Other
- Description: Office could be used as 4th Bedroom
- Level: Basement
Heating
- Electric, Heat Pump
Cooling
- Central Air, Ceiling Fan(s)
Appliances
- Included: Dryer, Dishwasher, Electric Water Heater, Disposal, Microwave, Oven, Range, Refrigerator, Washer
- Laundry: Washer Hookup, Dryer Hookup, Main Level
Features
- Attic, Dining Area, Separate/Formal Dining Room, Entrance Foyer, Eat-in Kitchen, Kitchen Island, Storage, Walk-In Closet(s), Window Treatments
- Flooring: Carpet, Laminate, Resilient, Tile
- Windows: Drapes
- Basement: Finished,Walk-Out Access,Rec/Family Area
- Has fireplace: Yes
- Fireplace features: Living Room
Interior area
- Total interior livable area: 3,220 sqft
- Finished area above ground: 2,220
- Finished area below ground: 1,000
Property
Parking
- Parking features: Attached, Garage, Garage Door Opener
- Has attached garage: Yes
Features
- Stories: 2
- Patio & porch: Covered, Deck, Patio
- Exterior features: Deck, Fence, Pool, Patio
- Has private pool: Yes
- Pool features: In Ground
- Fencing: Yard Fenced
Lot
- Size: 9,975 sqft
- Features: Corner Lot
Details
- Additional structures: Pool House
- Parcel number: 549918603191 001
- Zoning: R-6
- Special conditions: None
Construction
Type & style
- Home type: SingleFamily
- Architectural style: Colonial
- Property subtype: Single Family Residence
Materials
- Brick, Vinyl Siding
- Roof: Asphalt,Fiberglass
Condition
- Unknown
- Year built: 2000
Utilities & green energy
- Electric: 200+ Amp Service, Circuit Breakers
- Sewer: Public Sewer
- Water: Public
Community & neighborhood
Location
- Region: Whitehall
- Subdivision: Fox Hollow
Other
Other facts
- Listing terms: Cash,Conventional,FHA
- Ownership type: Fee Simple
Price history
| Date | Event | Price |
|---|---|---|
| 11/21/2023 | Sold | $500,000+8.7%$155/sqft |
Source: | ||
| 10/17/2023 | Pending sale | $459,900$143/sqft |
Source: | ||
| 10/12/2023 | Listed for sale | $459,900+151.3%$143/sqft |
Source: | ||
| 6/2/2003 | Sold | $183,000$57/sqft |
Source: Public Record Report a problem | ||
Public tax history
| Year | Property taxes | Tax assessment |
|---|---|---|
| 2025 | $7,673 +7% | $253,100 |
| 2024 | $7,172 +2.1% | $253,100 |
| 2023 | $7,024 | $253,100 |
Find assessor info on the county website
Neighborhood: 18052
Nearby schools
GreatSchools rating
- 4/10George D Steckel El SchoolGrades: 2-3Distance: 2.2 mi
- 7/10Whitehall-Coplay Middle SchoolGrades: 6-8Distance: 2.2 mi
- 6/10Whitehall High SchoolGrades: 9-12Distance: 2.1 mi
Schools provided by the listing agent
- Elementary: Zephyr Elementary School
- Middle: Whitehall-Coplay Middle School
- High: Whitehall High School
- District: Whitehall-Coplay
Source: GLVR. This data may not be complete. We recommend contacting the local school district to confirm school assignments for this home.

Get pre-qualified for a loan
At Zillow Home Loans, we can pre-qualify you in as little as 5 minutes with no impact to your credit score.An equal housing lender. NMLS #10287.
Sell for more on Zillow
Get a free Zillow Showcase℠ listing and you could sell for .
$522,700
2% more+ $10,454
With Zillow Showcase(estimated)
$533,154

