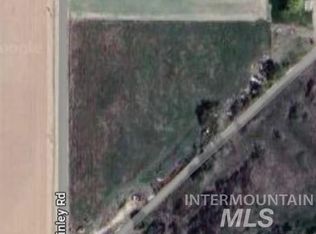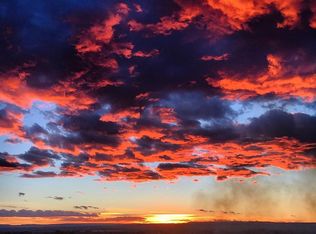Sold
Price Unknown
5668 Finley Rd, Fruitland, ID 83619
8beds
6baths
5,690sqft
Single Family Residence
Built in 2006
1.69 Acres Lot
$821,300 Zestimate®
$--/sqft
$5,547 Estimated rent
Home value
$821,300
$756,000 - $895,000
$5,547/mo
Zestimate® history
Loading...
Owner options
Explore your selling options
What's special
Motivated Sellers! Country home with VIEW and large covered porch to enjoy it from! Tucked away on unassuming long driveway. Attached, but separate mother-in-law suite. Mother-in-law suite 1568 sq ft. 2 main entrances, 2 kitchens, 2 masters. Mother-in-law master on main level w/ wide halls and doors. Main home master upstairs, has 2 wood stoves plus fireplace. Mother-in-law suite has 2 built in gas fireplaces. Custom built shelves surround fireplaces. Main house: kitchen w/ custom cabinets, w/large pantry, Laundry w/ 1/2 bath off 2 car attached garage. Loft area off master on 2nd floor overlooks living rm. 2 water heaters, 3 HVAC units. Den in basement, 2 bedrooms & bath in basement. Unfinished large storage room in main home basement! Mature Landscaping! There are 3 water heaters, 2 for main and 1 for mother in law suite. See 3D Home Tours at links: https://my.matterport.com/show/?m=igAwsHdCWXv https://my.matterport.com/show/?m=fymZsx7kWNS BONUS: Unfinished shop wi concrete foundation. + Full Propane Tank
Zillow last checked: 8 hours ago
Listing updated: April 28, 2023 at 02:14pm
Listed by:
Juliea Huffaker 208-244-8505,
Syme Real Estate
Bought with:
Heather Corbaley
Keller Williams Realty Boise
Source: IMLS,MLS#: 98840043
Facts & features
Interior
Bedrooms & bathrooms
- Bedrooms: 8
- Bathrooms: 6
- Main level bathrooms: 3
- Main level bedrooms: 5
Primary bedroom
- Level: Upper
Bedroom 2
- Level: Main
Bedroom 3
- Level: Main
Bedroom 4
- Level: Main
Bedroom 5
- Level: Main
Dining room
- Level: Main
Family room
- Level: Main
Kitchen
- Level: Main
Living room
- Level: Main
Heating
- Forced Air
Cooling
- Central Air
Appliances
- Included: Gas Water Heater, Dishwasher, Oven/Range Freestanding, Refrigerator
Features
- Bath-Master, Bed-Master Main Level, Den/Office, Family Room, Two Kitchens, Two Master Bedrooms, Pantry, Number of Baths Main Level: 3, Number of Baths Upper Level: 1, Number of Baths Below Grade: 1, Bonus Room Size: 12x12, Bonus Room Level: Down
- Has basement: No
- Has fireplace: Yes
- Fireplace features: Three or More, Wood Burning Stove, Propane
Interior area
- Total structure area: 5,690
- Total interior livable area: 5,690 sqft
- Finished area above ground: 4,610
- Finished area below ground: 780
Property
Parking
- Total spaces: 2
- Parking features: Attached
- Attached garage spaces: 2
Accessibility
- Accessibility features: Accessible Hallway(s)
Features
- Levels: Two Story w/ Below Grade
- Patio & porch: Covered Patio/Deck
- Has view: Yes
Lot
- Size: 1.69 Acres
- Features: 1 - 4.99 AC, Views, Auto Sprinkler System
Details
- Parcel number: 07N05W098551
Construction
Type & style
- Home type: SingleFamily
- Property subtype: Single Family Residence
Materials
- Frame
- Foundation: Crawl Space
- Roof: Composition
Condition
- Year built: 2006
Utilities & green energy
- Sewer: Septic Tank
- Water: Well
Community & neighborhood
Location
- Region: Fruitland
Other
Other facts
- Listing terms: Cash,Conventional
- Ownership: Fee Simple
Price history
Price history is unavailable.
Public tax history
| Year | Property taxes | Tax assessment |
|---|---|---|
| 2025 | -- | $684,830 -15.7% |
| 2024 | $2,357 +23.2% | $812,575 +5.6% |
| 2023 | $1,913 -26.3% | $769,336 +4.6% |
Find assessor info on the county website
Neighborhood: 83619
Nearby schools
GreatSchools rating
- NAFruitland Elementary SchoolGrades: PK-4Distance: 3.5 mi
- 4/10Fruitland Middle SchoolGrades: 5-8Distance: 3.5 mi
- 6/10Fruitland High SchoolGrades: 9-12Distance: 3.7 mi
Schools provided by the listing agent
- Elementary: Fruitland
- Middle: Fruitland
- High: Fruitland
- District: Fruitland School District #373
Source: IMLS. This data may not be complete. We recommend contacting the local school district to confirm school assignments for this home.

